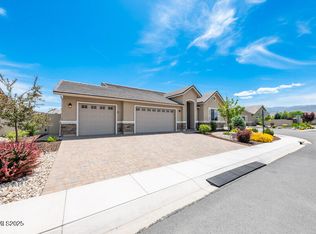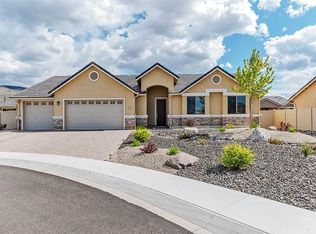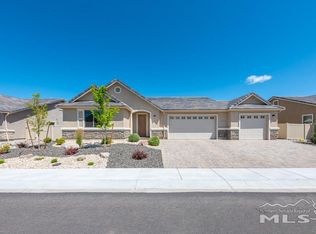Closed
$910,000
508 Alpine Rose Ct, Reno, NV 89521
3beds
2,558sqft
Single Family Residence
Built in 2017
0.25 Acres Lot
$916,000 Zestimate®
$356/sqft
$3,776 Estimated rent
Home value
$916,000
$834,000 - $1.01M
$3,776/mo
Zestimate® history
Loading...
Owner options
Explore your selling options
What's special
PRIVATE IN-LAWS QUARTERS/MULTI-GEN: Welcome to 508 Alpine Rose Ct.—where breathtaking mountain views and luxurious living come together in one of the most desirable neighborhoods in Damonte Ranch Village! Tucked away in a peaceful cul-de-sac, this stunning 2,558 sq ft home built in 2017 offers 3 spacious bedrooms, 3 full bathrooms and 1 half bath, a versatile open floor plan, and a 3-car garage, all situated on nearly ¼ acre., Enjoy panoramic mountain views to the south and west, with the majestic Highlands to the east, providing an unmatched backdrop for daily living. The private in-law quarters with a separate entrance and private full bath make this home perfect for multigenerational living, guests, or potential rental income. Ideally located just 15 minutes from the Reno-Tahoe International Airport, 35 minutes from Lake Tahoe, and close to top-rated schools, hospitals, shopping, dining, and endless outdoor recreation—this home offers the perfect balance of comfort, convenience, and natural beauty. Don’t miss your chance to own a piece of paradise—schedule your showing today!
Zillow last checked: 8 hours ago
Listing updated: June 25, 2025 at 10:40pm
Listed by:
Eric Gonzales S.188484 775-560-8857,
RE/MAX Professionals-Reno
Bought with:
J.D. Drakulich, S.168383
Dickson Realty - Downtown
Source: NNRMLS,MLS#: 250005709
Facts & features
Interior
Bedrooms & bathrooms
- Bedrooms: 3
- Bathrooms: 4
- Full bathrooms: 3
- 1/2 bathrooms: 1
Heating
- Natural Gas
Cooling
- Central Air, Refrigerated
Appliances
- Included: Additional Refrigerator(s), Dishwasher, Disposal, Gas Cooktop, Microwave, Oven, Refrigerator
- Laundry: Cabinets, Laundry Area, Laundry Room, Shelves, Sink
Features
- Breakfast Bar, High Ceilings, In-Law Floorplan, Kitchen Island, Pantry, Master Downstairs, Walk-In Closet(s)
- Flooring: Carpet, Ceramic Tile
- Windows: Blinds, Double Pane Windows, Vinyl Frames
- Has fireplace: No
Interior area
- Total structure area: 2,558
- Total interior livable area: 2,558 sqft
Property
Parking
- Total spaces: 3
- Parking features: Attached, Garage Door Opener
- Attached garage spaces: 3
Features
- Stories: 1
- Patio & porch: Patio
- Exterior features: None
- Fencing: Back Yard
- Has view: Yes
- View description: Mountain(s), Trees/Woods
Lot
- Size: 0.25 Acres
- Features: Cul-De-Sac, Landscaped, Level, Sprinklers In Front, Sprinklers In Rear
Details
- Parcel number: 14157319
- Zoning: Pd
Construction
Type & style
- Home type: SingleFamily
- Property subtype: Single Family Residence
Materials
- Stucco
- Foundation: Slab
- Roof: Pitched,Tile
Condition
- New construction: No
- Year built: 2017
Utilities & green energy
- Sewer: Public Sewer
- Water: Public
- Utilities for property: Cable Available, Electricity Available, Internet Available, Natural Gas Available, Phone Available, Sewer Available, Water Available, Cellular Coverage, Water Meter Installed
Community & neighborhood
Security
- Security features: Keyless Entry, Security System Owned, Smoke Detector(s)
Location
- Region: Reno
- Subdivision: Damonte Ranch Village 9A
HOA & financial
HOA
- Has HOA: Yes
- HOA fee: $44 quarterly
- Amenities included: Landscaping, Maintenance Grounds
- Services included: Snow Removal
- Second HOA fee: $90 quarterly
Other
Other facts
- Listing terms: 1031 Exchange,Cash,Conventional,FHA,VA Loan
Price history
| Date | Event | Price |
|---|---|---|
| 6/25/2025 | Sold | $910,000+1.1%$356/sqft |
Source: | ||
| 5/29/2025 | Contingent | $899,975$352/sqft |
Source: | ||
| 5/23/2025 | Listed for sale | $899,975-4.2%$352/sqft |
Source: | ||
| 5/15/2025 | Contingent | $939,000$367/sqft |
Source: | ||
| 5/13/2025 | Pending sale | $939,000$367/sqft |
Source: | ||
Public tax history
| Year | Property taxes | Tax assessment |
|---|---|---|
| 2025 | $5,782 -1.7% | $189,230 +1.2% |
| 2024 | $5,885 +8% | $186,897 +4.6% |
| 2023 | $5,450 +6.1% | $178,684 +20.1% |
Find assessor info on the county website
Neighborhood: Damonte Ranch
Nearby schools
GreatSchools rating
- 7/10Nick Poulakidas Elementary SchoolGrades: PK-5Distance: 1 mi
- 6/10Kendyl Depoali Middle SchoolGrades: 6-8Distance: 1.3 mi
- 7/10Damonte Ranch High SchoolGrades: 9-12Distance: 0.7 mi
Schools provided by the listing agent
- Elementary: Nick Poulakidas
- Middle: Depoali
- High: Damonte
Source: NNRMLS. This data may not be complete. We recommend contacting the local school district to confirm school assignments for this home.
Get a cash offer in 3 minutes
Find out how much your home could sell for in as little as 3 minutes with a no-obligation cash offer.
Estimated market value$916,000
Get a cash offer in 3 minutes
Find out how much your home could sell for in as little as 3 minutes with a no-obligation cash offer.
Estimated market value
$916,000


