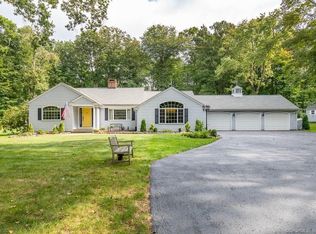Sold for $535,000
$535,000
508 Amity Road, Woodbridge, CT 06525
3beds
1,850sqft
Single Family Residence
Built in 1951
1.38 Acres Lot
$587,800 Zestimate®
$289/sqft
$3,463 Estimated rent
Home value
$587,800
$547,000 - $635,000
$3,463/mo
Zestimate® history
Loading...
Owner options
Explore your selling options
What's special
Don't miss this updated ranch style home set on a lightly wooded level lot in Woodbridge. The kitchen features KraftMaid cabinetry, granite counters with new Kohler sink, & new stainless steel appliances. The dining room & living room have beautiful refinished hardwood floors. The updated new primary bedroom has slider to rear, double closets & 2 new windows. The two additional bedrooms also have refinished hardwood floors & updated lighting. There are 1.5 baths which have both been fully updated with new sinks, toilets, vanities, & tile flooring. There is also a sunny breezeway with new tile flooring that exits to a rear patio. The whole house has new interior & exterior paint in neutral colors. Additional updates include: New interior & exterior lights, plugs, & switches, new drilled well and pump, water softener, septic tank, modern double-hung and insulated windows, and architectural roof. The exterior has been professionally landscaped & includes a new front walkway with custom pavers along with new exterior doors, in addition to a new paved driveway. This is a Fannie Mae property.
Zillow last checked: 8 hours ago
Listing updated: October 01, 2024 at 02:30am
Listed by:
Douglas Ledewitz 203-305-5282,
Pulse Realty LLC 203-672-4888
Bought with:
Kwame Moses, REB.0794169
Citi Realty Group
Source: Smart MLS,MLS#: 170615006
Facts & features
Interior
Bedrooms & bathrooms
- Bedrooms: 3
- Bathrooms: 2
- Full bathrooms: 1
- 1/2 bathrooms: 1
Primary bedroom
- Features: Sliders, Wall/Wall Carpet
- Level: Main
Bedroom
- Features: Hardwood Floor
- Level: Main
Bedroom
- Level: Main
Bathroom
- Features: Remodeled, Full Bath, Tub w/Shower, Tile Floor
- Level: Main
Bathroom
- Features: Remodeled, Tile Floor
- Level: Main
Dining room
- Level: Main
Kitchen
- Level: Main
Living room
- Features: Fireplace
- Level: Main
Heating
- Forced Air, Oil
Cooling
- Central Air, Ductless
Appliances
- Included: Electric Range, Microwave, Dishwasher, Water Heater
- Laundry: Lower Level
Features
- Windows: Thermopane Windows
- Basement: Full,Unfinished
- Attic: Walk-up
- Number of fireplaces: 1
Interior area
- Total structure area: 1,850
- Total interior livable area: 1,850 sqft
- Finished area above ground: 1,850
Property
Parking
- Total spaces: 2
- Parking features: Attached, Asphalt
- Attached garage spaces: 2
- Has uncovered spaces: Yes
Features
- Patio & porch: Patio
- Exterior features: Breezeway
Lot
- Size: 1.38 Acres
- Features: Level, Few Trees
Details
- Parcel number: 1451279
- Zoning: A
- Special conditions: Real Estate Owned
Construction
Type & style
- Home type: SingleFamily
- Architectural style: Ranch
- Property subtype: Single Family Residence
Materials
- Wood Siding
- Foundation: Concrete Perimeter
- Roof: Asphalt
Condition
- New construction: No
- Year built: 1951
Utilities & green energy
- Sewer: Septic Tank
- Water: Well
Green energy
- Energy efficient items: Thermostat, Windows
Community & neighborhood
Location
- Region: Woodbridge
Price history
| Date | Event | Price |
|---|---|---|
| 6/25/2024 | Sold | $535,000$289/sqft |
Source: | ||
Public tax history
| Year | Property taxes | Tax assessment |
|---|---|---|
| 2025 | $10,134 +28.8% | $310,660 +83.3% |
| 2024 | $7,868 +3% | $169,470 |
| 2023 | $7,640 +3% | $169,470 |
Find assessor info on the county website
Neighborhood: 06525
Nearby schools
GreatSchools rating
- 9/10Beecher Road SchoolGrades: PK-6Distance: 2.5 mi
- 9/10Amity Middle School: BethanyGrades: 7-8Distance: 3.2 mi
- 9/10Amity Regional High SchoolGrades: 9-12Distance: 1.1 mi
Get pre-qualified for a loan
At Zillow Home Loans, we can pre-qualify you in as little as 5 minutes with no impact to your credit score.An equal housing lender. NMLS #10287.
Sell with ease on Zillow
Get a Zillow Showcase℠ listing at no additional cost and you could sell for —faster.
$587,800
2% more+$11,756
With Zillow Showcase(estimated)$599,556
