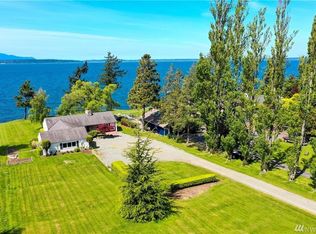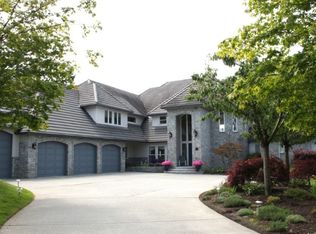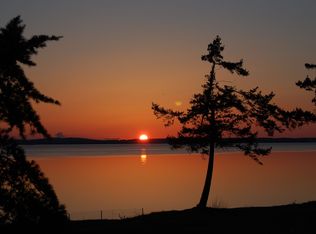1st TIME ON THE MARKET! Enjoy the best view of Bellingham Bay & San Juan's from almost every room. Home offers great floor plan w/2 master suites, w/private bath, access to deck & backyard. Gourmet kitchen w/2 ovens (one electric/one gas), open to DR, LR, eating nook & deck. Garden area w/various fruit trees & plants. Shed has power! Hot tub included & winterized, 2 car garage, circular driveway, mature landscaping, entertainment size deck & pond situated on shy 1 acre. Waterside in Edgemoor!
This property is off market, which means it's not currently listed for sale or rent on Zillow. This may be different from what's available on other websites or public sources.


