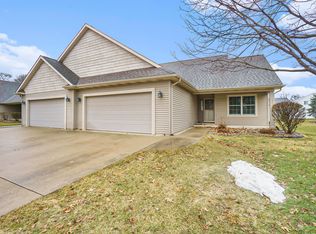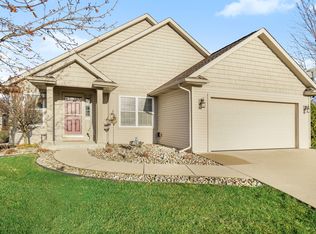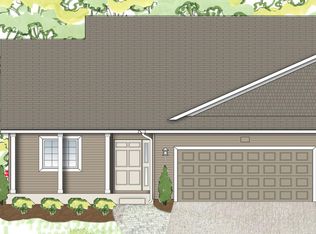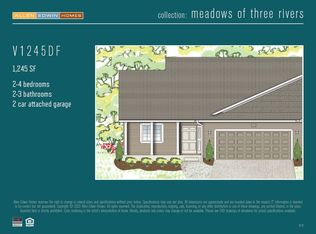Sold
$215,000
508 Bush Blvd, Three Rivers, MI 49093
2beds
1,230sqft
Condominium
Built in 2005
-- sqft lot
$222,100 Zestimate®
$175/sqft
$1,639 Estimated rent
Home value
$222,100
Estimated sales range
Not available
$1,639/mo
Zestimate® history
Loading...
Owner options
Explore your selling options
What's special
Welcome to easy, maintenance-free living in this beautifully upgraded condo in the 55+ community of The Meadows. This bright and spacious home features vaulted ceilings, stunning wood floors, and an open layout designed for comfort and convenience. The large kitchen is a true highlight, complete with quality cabinetry, granite countertops, and stainless-steel appliances, perfect for everyday living or entertaining. A spacious dining area flows effortlessly into the sizable living room, where a gas fireplace adds warmth and charm, making it an inviting space to relax or gather guests. Enjoy the ease of main-floor living with a generous primary suite offering a tall vanity with granite countertops and a large walk-in closet. The home also features a mudroom, main-level laundry, and an expansive basement with endless possibilities for storage or additional living space. Experience quality, comfort, and convenience all in one exceptional home.
ALL MEASUREMENTS ARE +/-. BUYER/BUYERS AGENT TO VERIFY ANY/ALL PROPERTY/LISTING INFORMATION
Zillow last checked: 8 hours ago
Listing updated: September 08, 2025 at 01:13pm
Listed by:
Crystal Heivilin 269-506-0428,
Century 21 Affiliated
Bought with:
Peggy Ruggles
Century 21 Affiliated
Source: MichRIC,MLS#: 25023792
Facts & features
Interior
Bedrooms & bathrooms
- Bedrooms: 2
- Bathrooms: 2
- Full bathrooms: 2
- Main level bedrooms: 2
Heating
- Forced Air
Cooling
- Central Air
Appliances
- Included: Dishwasher, Disposal, Dryer, Microwave, Range, Refrigerator, Washer
- Laundry: In Unit, Main Level, Other
Features
- Ceiling Fan(s), Pantry
- Flooring: Carpet, Tile, Wood
- Windows: Window Treatments
- Basement: Full
- Number of fireplaces: 1
- Fireplace features: Family Room
Interior area
- Total structure area: 1,230
- Total interior livable area: 1,230 sqft
- Finished area below ground: 0
Property
Parking
- Total spaces: 2
- Parking features: Garage Faces Front, Garage Door Opener, Attached
- Garage spaces: 2
Features
- Stories: 1
- Exterior features: Other
Lot
- Features: Level, Ground Cover, Shrubs/Hedges
Details
- Parcel number: 75 051 550 001 11
Construction
Type & style
- Home type: Condo
- Architectural style: Ranch
- Property subtype: Condominium
Materials
- Vinyl Siding
- Roof: Composition
Condition
- New construction: No
- Year built: 2005
Utilities & green energy
- Sewer: Public Sewer
- Water: Public
Community & neighborhood
Location
- Region: Three Rivers
HOA & financial
HOA
- Has HOA: Yes
- HOA fee: $285 monthly
- Services included: Snow Removal, Maintenance Grounds
- Association phone: 269-506-9104
Other
Other facts
- Listing terms: Cash,Conventional
- Road surface type: Paved
Price history
| Date | Event | Price |
|---|---|---|
| 9/8/2025 | Sold | $215,000-1.8%$175/sqft |
Source: | ||
| 9/4/2025 | Pending sale | $219,000$178/sqft |
Source: | ||
| 8/14/2025 | Contingent | $219,000$178/sqft |
Source: | ||
| 7/21/2025 | Price change | $219,000-3.1%$178/sqft |
Source: | ||
| 5/23/2025 | Listed for sale | $226,000+61.5%$184/sqft |
Source: | ||
Public tax history
| Year | Property taxes | Tax assessment |
|---|---|---|
| 2025 | $4,639 -3.4% | $103,300 +8.6% |
| 2024 | $4,801 +4.2% | $95,100 +12% |
| 2023 | $4,608 | $84,900 +3.9% |
Find assessor info on the county website
Neighborhood: 49093
Nearby schools
GreatSchools rating
- 8/10Ruth Hoppin SchoolGrades: K-5Distance: 1 mi
- 4/10Three Rivers Middle SchoolGrades: 6-8Distance: 1.1 mi
- 6/10Three Rivers High SchoolGrades: 9-12Distance: 1.4 mi
Get pre-qualified for a loan
At Zillow Home Loans, we can pre-qualify you in as little as 5 minutes with no impact to your credit score.An equal housing lender. NMLS #10287.
Sell with ease on Zillow
Get a Zillow Showcase℠ listing at no additional cost and you could sell for —faster.
$222,100
2% more+$4,442
With Zillow Showcase(estimated)$226,542



