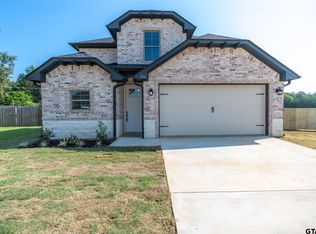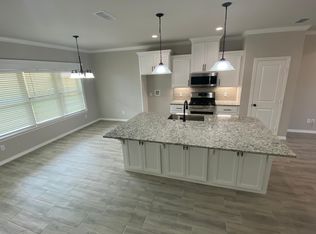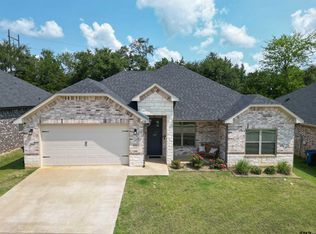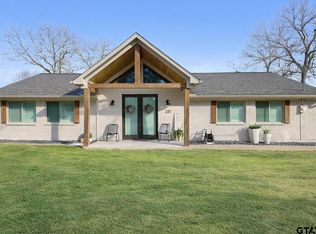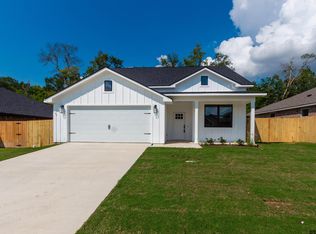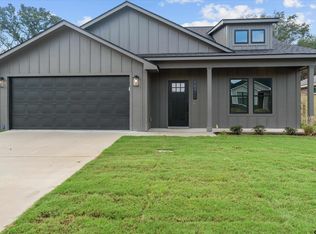Come to Lindale and buy your dream home! This home boasts 4 bedroom, 2.5 bath, 2 car garage. Downstairs you will find a spacious kitchen, dining and family room with fireplace. The primary bedroom is also located on the main floor with walk-in closet, separate shower and tub plus double sinks. You will also find a laundry room and powder room on the main floor. Upstairs has 2 bedrooms and a guest/hall bath. Welcome home to a great neighborhood with common areas, pavilion, dog park and so much more!
For sale
$355,950
508 Cornerstone Rd, Lindale, TX 75771
4beds
1,798sqft
Est.:
Single Family Residence
Built in 2025
10,236.6 Square Feet Lot
$354,400 Zestimate®
$198/sqft
$25/mo HOA
What's special
- 193 days |
- 66 |
- 6 |
Zillow last checked:
Listing updated:
Listed by:
Wana Crouch 903-714-2532,
National Agent Network,
Pam Jones 469-426-9842
Source: GTARMLS,MLS#: 25011996
Tour with a local agent
Facts & features
Interior
Bedrooms & bathrooms
- Bedrooms: 4
- Bathrooms: 3
- Full bathrooms: 2
- 1/2 bathrooms: 1
Rooms
- Room types: Family Room, Other/See Remarks, 1 Living Area
Primary bedroom
- Features: Master Bedroom Split
- Level: Main
Bathroom
- Features: Shower and Tub, Shower/Tub, Double Lavatory, Walk-In Closet(s), Other /See Remarks
Kitchen
- Features: Kitchen/Eating Combo
Heating
- Central/Gas
Cooling
- Central Electric, 16+ SEER AC
Appliances
- Included: Range/Oven-Gas, Free-Standing Range, Dishwasher, Disposal, Microwave, Gas Water Heater
Features
- Ceiling Fan(s), Pantry
- Flooring: Other/See Remarks
- Windows: Double Pane Windows, Low Emissivity Windows
- Number of fireplaces: 1
- Fireplace features: One Wood Burning, Gas Starter
Interior area
- Total structure area: 1,798
- Total interior livable area: 1,798 sqft
Property
Parking
- Total spaces: 2
- Parking features: Door w/Opener w/Controls, Garage Faces Front
- Garage spaces: 2
- Has uncovered spaces: Yes
Features
- Levels: Two,Other/See Remarks
- Stories: 2
- Patio & porch: Patio Covered, Porch
- Exterior features: Sprinkler System
- Pool features: None
- Fencing: Wood
Lot
- Size: 10,236.6 Square Feet
- Features: Irregular Lot, Subdivision Lot
Details
- Additional structures: None
- Special conditions: Homeowner's Assn Dues
Construction
Type & style
- Home type: SingleFamily
- Architectural style: Traditional
- Property subtype: Single Family Residence
Materials
- Brick Veneer
- Foundation: Slab
- Roof: Composition
Condition
- Year built: 2025
Utilities & green energy
- Sewer: Public Sewer
- Water: Public
Green energy
- Energy efficient items: Thermostat, Other/See Remarks
Community & HOA
Community
- Features: Common Areas, Other
- Subdivision: Kingdom Estates
HOA
- Has HOA: Yes
- HOA fee: $25 monthly
Location
- Region: Lindale
Financial & listing details
- Price per square foot: $198/sqft
- Annual tax amount: $1,026
- Date on market: 8/7/2025
- Listing terms: Cash,Conventional,FHA,Must Qualify,USDA Loan,VA Loan
- Road surface type: Paved
Estimated market value
$354,400
$337,000 - $372,000
$2,361/mo
Price history
Price history
| Date | Event | Price |
|---|---|---|
| 11/6/2025 | Price change | $355,950-4.4%$198/sqft |
Source: | ||
| 7/30/2025 | Price change | $372,500-1.3%$207/sqft |
Source: | ||
| 10/20/2024 | Listed for sale | $377,500$210/sqft |
Source: | ||
Public tax history
Public tax history
Tax history is unavailable.BuyAbility℠ payment
Est. payment
$2,002/mo
Principal & interest
$1651
Property taxes
$326
HOA Fees
$25
Climate risks
Neighborhood: 75771
Nearby schools
GreatSchools rating
- 10/10Velma Penny Elementary SchoolGrades: 1-3Distance: 3.6 mi
- 10/10Lindale Junior High SchoolGrades: 7-8Distance: 4.2 mi
- 8/10Lindale High SchoolGrades: 9-12Distance: 4.9 mi
Schools provided by the listing agent
- Elementary: Lindale
- Middle: Lindale
- High: Lindale
Source: GTARMLS. This data may not be complete. We recommend contacting the local school district to confirm school assignments for this home.
- Loading
- Loading
