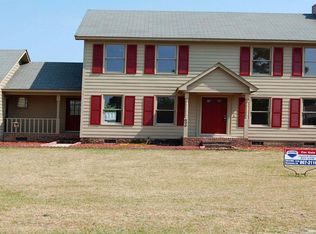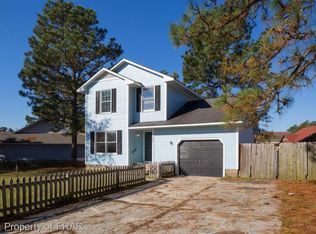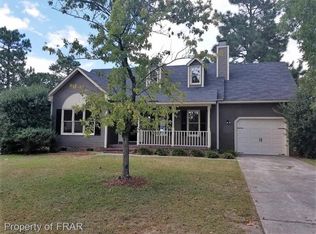Sold for $199,999
$199,999
508 Duncan Rd, Spring Lake, NC 28390
3beds
1,343sqft
Single Family Residence, Residential
Built in 1990
0.25 Acres Lot
$202,900 Zestimate®
$149/sqft
$1,469 Estimated rent
Home value
$202,900
$185,000 - $223,000
$1,469/mo
Zestimate® history
Loading...
Owner options
Explore your selling options
What's special
Step inside this inviting all-brick ranch offering 3 spacious bedrooms and a smart split floor plan for added privacy. The open-concept living area is highlighted by soaring vaulted ceilings, creating a bright and airy feel throughout. An updated kitchen flows seamlessly into the dining and living spaces, perfect for both everyday living and entertaining. Durable LVP flooring runs through the main living areas, while the bedrooms offer a cozy retreat. Outside, enjoy an oversized fenced yard with plenty of room for pets, play, or gardening. Whether you're looking for a turnkey rental opportunity or the perfect primary residence, this home checks all the boxes with its timeless design, thoughtful updates, and versatile layout.
Zillow last checked: 8 hours ago
Listing updated: October 31, 2025 at 08:05am
Listed by:
Anna Powell 910-985-0441,
EXP Realty LLC,
Jennifer Munoz 919-454-1355,
EXP Realty LLC
Bought with:
Non Member
Non Member Office
Source: Doorify MLS,MLS#: 10118838
Facts & features
Interior
Bedrooms & bathrooms
- Bedrooms: 3
- Bathrooms: 2
- Full bathrooms: 2
Heating
- Heat Pump
Cooling
- Ceiling Fan(s), Central Air, Electric, Heat Pump
Appliances
- Included: Dishwasher, Electric Water Heater
- Laundry: Laundry Closet, Main Level
Features
- Bathtub/Shower Combination, Ceiling Fan(s), Eat-in Kitchen, Entrance Foyer, High Ceilings, Living/Dining Room Combination, Pantry, Master Downstairs
- Flooring: Carpet, Plank
- Windows: Blinds
- Basement: Crawl Space
Interior area
- Total structure area: 1,343
- Total interior livable area: 1,343 sqft
- Finished area above ground: 1,343
- Finished area below ground: 0
Property
Parking
- Total spaces: 2
- Parking features: Concrete, Driveway, Garage, Kitchen Level
- Attached garage spaces: 2
Accessibility
- Accessibility features: Accessible Bedroom, Accessible Central Living Area, Accessible Closets, Visitor Bathroom
Features
- Levels: One
- Stories: 1
- Exterior features: Private Yard, Rain Gutters
- Fencing: Back Yard, Chain Link, Fenced, Wood
- Has view: Yes
- View description: Neighborhood
Lot
- Size: 0.25 Acres
- Features: Back Yard, Cleared, Few Trees, Front Yard, Landscaped
Details
- Parcel number: 0501478472
- Special conditions: Standard
Construction
Type & style
- Home type: SingleFamily
- Architectural style: Ranch
- Property subtype: Single Family Residence, Residential
Materials
- Brick, Wood Siding
- Foundation: Brick/Mortar
- Roof: Shingle
Condition
- New construction: No
- Year built: 1990
- Major remodel year: 1990
Utilities & green energy
- Sewer: Public Sewer
- Water: Public
- Utilities for property: Cable Available, Electricity Connected, Sewer Connected, Water Connected
Community & neighborhood
Location
- Region: Spring Lake
- Subdivision: Manchester Forest
Other
Other facts
- Road surface type: Asphalt
Price history
| Date | Event | Price |
|---|---|---|
| 10/29/2025 | Sold | $199,999$149/sqft |
Source: | ||
| 10/1/2025 | Pending sale | $199,999$149/sqft |
Source: | ||
| 8/29/2025 | Listed for sale | $199,999+48.1%$149/sqft |
Source: | ||
| 4/1/2024 | Listing removed | -- |
Source: Zillow Rentals Report a problem | ||
| 3/27/2024 | Listed for rent | $1,650$1/sqft |
Source: Zillow Rentals Report a problem | ||
Public tax history
| Year | Property taxes | Tax assessment |
|---|---|---|
| 2025 | $2,836 +37.7% | $184,500 +81.6% |
| 2024 | $2,059 +10.5% | $101,600 |
| 2023 | $1,863 | $101,600 |
Find assessor info on the county website
Neighborhood: 28390
Nearby schools
GreatSchools rating
- 6/10Manchester ElementaryGrades: K-5Distance: 0.9 mi
- 6/10Spring Lake MiddleGrades: 6-8Distance: 1 mi
- 6/10Pine Forest HighGrades: 9-12Distance: 5.6 mi
Schools provided by the listing agent
- Elementary: Cumberland - Manchester
- Middle: Cumberland - Spring Lake
- High: Cumberland - Pine Forest
Source: Doorify MLS. This data may not be complete. We recommend contacting the local school district to confirm school assignments for this home.
Get pre-qualified for a loan
At Zillow Home Loans, we can pre-qualify you in as little as 5 minutes with no impact to your credit score.An equal housing lender. NMLS #10287.
Sell for more on Zillow
Get a Zillow Showcase℠ listing at no additional cost and you could sell for .
$202,900
2% more+$4,058
With Zillow Showcase(estimated)$206,958


