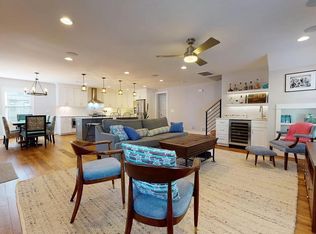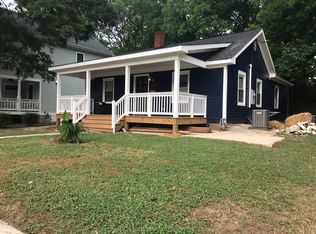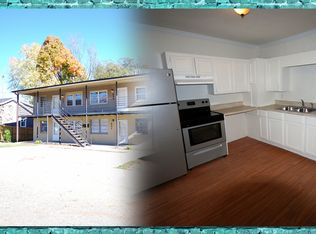Effective age of home 2017. Everything new in 2017 except side and front foundation. Beautiful wide open downstairs floorplan with includes a full bath(w/ barn door), pantry and downstairs BR/office. Upscale kitchen with potfiller, gas range, microwave, immense island and more. Master BR has custom closet (w/ barn door), huge walkin shower w/ dual shower heads. Details galore! Fully fenced backyard with turf (no mowing!). No HOA. Walk to downtown! Cinch Home Warranty included with purchase.
This property is off market, which means it's not currently listed for sale or rent on Zillow. This may be different from what's available on other websites or public sources.


