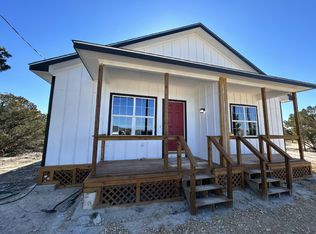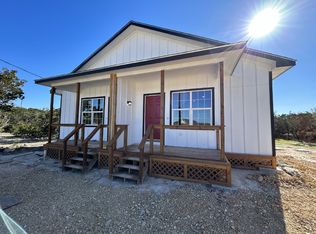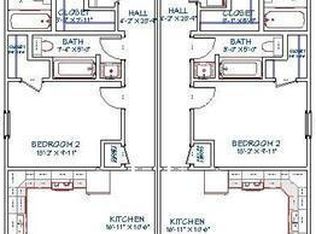Closed
Price Unknown
508 Freemont, Spring Branch, TX 78070
4beds
2,160sqft
Single Family Residence
Built in 2023
10,049.29 Square Feet Lot
$329,100 Zestimate®
$--/sqft
$2,446 Estimated rent
Home value
$329,100
$306,000 - $355,000
$2,446/mo
Zestimate® history
Loading...
Owner options
Explore your selling options
What's special
BOTH UNITS ALREADY LEASED! Awesome investment opportunity with this brand-new duplex! NO CITY TAXES! Live in one side and have the other side pay the majority of your mortgage payment...or just keep both units rented and enjoy the cashflow! Each unit has 2 bedrooms and 2 bathrooms and is spaciously sized at 1,080 sq ft each. The open floor plan helps it feel spacious and bright. Both units come complete with new appliances for the fridge, range, dishwasher, and microwave and are separately metered as well. The entire duplex features vinyl flooring in the main areas and carpet in the bedrooms making it a low-maintenance investment. Both kitchens have granite countertops and a subway tile backsplashes as well. This community is an easy commute to San Antonio (Hwy 281), Canyon Lake (FM 306), and New Braunfels (Hwy 46) and is in a rapidly growing part of the state that is sure to appreciate over time. Seller is also selling another duplex around the corner (1063 Sleepy Hollow) and is willing to sell both as a package deal. Bring us an offer before it's too late!
Zillow last checked: 8 hours ago
Listing updated: May 02, 2025 at 09:38am
Listed by:
Wade Goodwin (512)420-6565,
NB Regal Real Estate, LLC
Bought with:
NON-MEMBER AGENT TEAM
Non Member Office
Source: Central Texas MLS,MLS#: 557935 Originating MLS: Four Rivers Association of REALTORS
Originating MLS: Four Rivers Association of REALTORS
Facts & features
Interior
Bedrooms & bathrooms
- Bedrooms: 4
- Bathrooms: 4
- Full bathrooms: 4
Heating
- Central, Electric, Multiple Heating Units
Cooling
- Central Air, Electric, 2 Units
Appliances
- Included: Dishwasher, Electric Range, Electric Water Heater, Disposal, Multiple Water Heaters, Microwave, Refrigerator, Vented Exhaust Fan
- Laundry: Laundry Closet
Features
- Ceiling Fan(s), Other, See Remarks, Tub Shower, Vanity, Walk-In Closet(s), Granite Counters, Kitchen/Family Room Combo
- Flooring: Carpet Free, Vinyl
- Attic: Access Only
- Has fireplace: No
- Fireplace features: None
Interior area
- Total interior livable area: 2,160 sqft
Property
Features
- Levels: One
- Stories: 1
- Exterior features: Other, See Remarks
- Pool features: None
- Fencing: None
- Has view: Yes
- View description: None
- Body of water: None
Lot
- Size: 10,049 sqft
Details
- Parcel number: 33749
- Zoning description: N/A
- Special conditions: Builder Owned
Construction
Type & style
- Home type: SingleFamily
- Architectural style: Craftsman
- Property subtype: Single Family Residence
Materials
- HardiPlank Type
- Foundation: Pillar/Post/Pier
- Roof: Composition,Shingle
Condition
- Year built: 2023
Details
- Builder name: Sisto Homes, LLC
Utilities & green energy
- Sewer: Aerobic Septic
- Water: Community/Coop
- Utilities for property: Electricity Available, Trash Collection Private
Community & neighborhood
Community
- Community features: Playground
Location
- Region: Spring Branch
- Subdivision: Lake Of The Hills Estates
Other
Other facts
- Listing agreement: Exclusive Right To Sell
- Listing terms: Cash,Conventional,FHA
- Road surface type: Caliche, Gravel
Price history
| Date | Event | Price |
|---|---|---|
| 5/1/2025 | Sold | -- |
Source: | ||
| 3/25/2025 | Pending sale | $392,000$181/sqft |
Source: | ||
| 3/17/2025 | Contingent | $392,000$181/sqft |
Source: | ||
| 10/17/2024 | Price change | $392,000+3.4%$181/sqft |
Source: | ||
| 9/26/2024 | Listed for sale | $379,000-5.2%$175/sqft |
Source: | ||
Public tax history
Tax history is unavailable.
Find assessor info on the county website
Neighborhood: 78070
Nearby schools
GreatSchools rating
- 8/10Rebecca Creek Elementary SchoolGrades: PK-5Distance: 6.1 mi
- 8/10Mt Valley Middle SchoolGrades: 6-8Distance: 15.5 mi
- 6/10Canyon Lake High SchoolGrades: 9-12Distance: 11 mi
Schools provided by the listing agent
- Elementary: Rebecca Creek
- Middle: Mountain Valley Middle School
- High: Canyon Lake High School
- District: Comal ISD
Source: Central Texas MLS. This data may not be complete. We recommend contacting the local school district to confirm school assignments for this home.
Get a cash offer in 3 minutes
Find out how much your home could sell for in as little as 3 minutes with a no-obligation cash offer.
Estimated market value
$329,100


