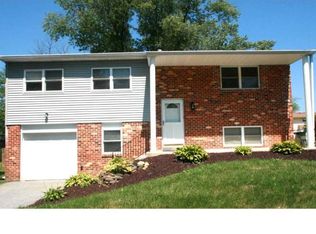Sold for $390,000 on 07/28/25
$390,000
508 Garrick Rd, Hockessin, DE 19707
4beds
1,950sqft
Single Family Residence
Built in 1971
9,583 Square Feet Lot
$321,300 Zestimate®
$200/sqft
$2,670 Estimated rent
Home value
$321,300
$289,000 - $357,000
$2,670/mo
Zestimate® history
Loading...
Owner options
Explore your selling options
What's special
Welcome to 508 Garrick Road, a charming home nestled in the heart of Hockessin. As you step inside, the inviting living room greets you with beautiful hardwood floors that flow seamlessly into the dining room, bathed in natural light. The kitchen, conveniently located, offers easy access to the lower level, where you’ll find a spacious family room complete with a cozy brick fireplace, perfect for entertaining and relaxation. Downstairs, you’ll also find a bedroom and a half bath, which could easily be converted into a full bath if desired. Upstairs, the primary bedroom awaits, along with two additional bedrooms and a full hall bathroom. The basement features a laundry area and additional space that could be used as a workshop or for extra storage. Outside, enjoy a spacious backyard with a screened-in porch and deck. Recent upgrades include a newer HVAC system, water heater, and fresh paint throughout. This home is just minutes from shopping centers, restaurants, the library, and parks, and is situated in the desirable Red Clay Consolidated School District. Don’t miss the chance to make this lovely home yours!
Zillow last checked: 8 hours ago
Listing updated: July 28, 2025 at 04:22am
Listed by:
John Lyons 302-824-3246,
Crown Homes Real Estate
Bought with:
Natalie Craig
Compass
Mary Teoli, RS0039411
Compass
Source: Bright MLS,MLS#: DENC2080608
Facts & features
Interior
Bedrooms & bathrooms
- Bedrooms: 4
- Bathrooms: 2
- Full bathrooms: 1
- 1/2 bathrooms: 1
- Main level bathrooms: 1
- Main level bedrooms: 1
Basement
- Area: 0
Heating
- Forced Air, Natural Gas
Cooling
- Central Air, Electric
Appliances
- Included: Gas Water Heater
Features
- Basement: Partial
- Number of fireplaces: 1
Interior area
- Total structure area: 1,950
- Total interior livable area: 1,950 sqft
- Finished area above ground: 1,950
Property
Parking
- Total spaces: 1
- Parking features: Garage Faces Side, Attached, Driveway
- Attached garage spaces: 1
- Has uncovered spaces: Yes
Accessibility
- Accessibility features: None
Features
- Levels: Multi/Split,Two
- Stories: 2
- Pool features: None
Lot
- Size: 9,583 sqft
- Dimensions: 77.20 x 115.40
Details
- Additional structures: Above Grade
- Parcel number: 08012.20046
- Zoning: NC6.5
- Special conditions: Standard
Construction
Type & style
- Home type: SingleFamily
- Property subtype: Single Family Residence
Materials
- Brick
- Foundation: Concrete Perimeter
Condition
- New construction: No
- Year built: 1971
Utilities & green energy
- Sewer: Public Sewer
- Water: Public
Community & neighborhood
Location
- Region: Hockessin
- Subdivision: Hickory Hills
Other
Other facts
- Listing agreement: Exclusive Right To Sell
- Ownership: Fee Simple
Price history
| Date | Event | Price |
|---|---|---|
| 7/28/2025 | Sold | $390,000+1.3%$200/sqft |
Source: | ||
| 6/24/2025 | Contingent | $385,000$197/sqft |
Source: | ||
| 6/21/2025 | Listed for sale | $385,000+4.6%$197/sqft |
Source: | ||
| 11/17/2023 | Sold | $368,000+50.2%$189/sqft |
Source: Public Record Report a problem | ||
| 7/25/2011 | Sold | $245,000+2.1%$126/sqft |
Source: Public Record Report a problem | ||
Public tax history
| Year | Property taxes | Tax assessment |
|---|---|---|
| 2025 | -- | $324,200 +364.5% |
| 2024 | $2,674 +12.8% | $69,800 |
| 2023 | $2,372 -0.5% | $69,800 |
Find assessor info on the county website
Neighborhood: 19707
Nearby schools
GreatSchools rating
- 5/10Brandywine Springs SchoolGrades: K-8Distance: 3.4 mi
- 4/10duPont (Alexis I.) High SchoolGrades: 9-12Distance: 5 mi
- 8/10duPont (H.B.) Middle SchoolGrades: 6-8Distance: 1.1 mi
Schools provided by the listing agent
- District: Red Clay Consolidated
Source: Bright MLS. This data may not be complete. We recommend contacting the local school district to confirm school assignments for this home.

Get pre-qualified for a loan
At Zillow Home Loans, we can pre-qualify you in as little as 5 minutes with no impact to your credit score.An equal housing lender. NMLS #10287.
Sell for more on Zillow
Get a free Zillow Showcase℠ listing and you could sell for .
$321,300
2% more+ $6,426
With Zillow Showcase(estimated)
$327,726