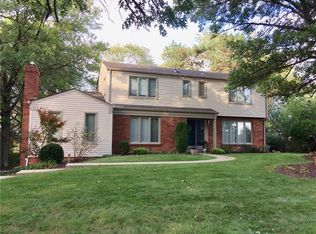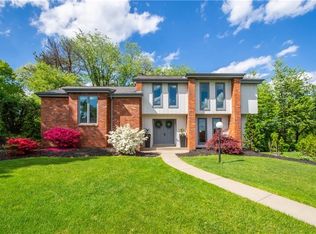Sold for $550,000
$550,000
508 Harrogate Rd, Pittsburgh, PA 15241
4beds
2,070sqft
Single Family Residence
Built in 1974
0.33 Acres Lot
$552,900 Zestimate®
$266/sqft
$2,746 Estimated rent
Home value
$552,900
$520,000 - $586,000
$2,746/mo
Zestimate® history
Loading...
Owner options
Explore your selling options
What's special
Spectacular 2 story contemporary in Upper Saint Clair! Great curb appeal with modern architecture and attractive front porch. Greet your guests in the stylish entryway that leads to first floor powder room, spacious living room and formal dining room with beautiful hardwood floors. You will love the beautifully updated kitchen with large center island, granite countertops, recessed lights, stainless steel appliances and sunroom which is wide open to the light & bright family room with fireplace. Upstairs features a spacious primary bedroom with walk-in closet and primary bathroom. There are three other ample size bedrooms with good closet space and a main hall bathroom. The lower level offers a finished game room, laundry area, mechanical room, and an oversized two car integral garage. Enjoy the outdoors on the rear concrete patio that looks out to the private terraced backyard with convenient storage shed. Great proximity to South Hills Village, transportation, restaurants, and more!
Zillow last checked: 8 hours ago
Listing updated: September 26, 2025 at 08:41am
Listed by:
John Adair 412-833-5405,
COLDWELL BANKER REALTY
Bought with:
Jackie Horvath, RS334008
HOWARD HANNA REAL ESTATE SERVICES
Source: WPMLS,MLS#: 1717571 Originating MLS: West Penn Multi-List
Originating MLS: West Penn Multi-List
Facts & features
Interior
Bedrooms & bathrooms
- Bedrooms: 4
- Bathrooms: 3
- Full bathrooms: 2
- 1/2 bathrooms: 1
Primary bedroom
- Level: Upper
- Dimensions: 18x14
Bedroom 2
- Level: Upper
- Dimensions: 15x14
Bedroom 3
- Level: Upper
- Dimensions: 13x11
Bedroom 4
- Level: Upper
- Dimensions: 12x10
Dining room
- Level: Main
- Dimensions: 14x14
Entry foyer
- Level: Main
- Dimensions: 19x8
Family room
- Level: Main
- Dimensions: 17x13
Game room
- Level: Lower
- Dimensions: 17x15
Kitchen
- Level: Main
- Dimensions: 20x15
Laundry
- Level: Lower
Living room
- Level: Main
- Dimensions: 18x13
Heating
- Forced Air, Gas
Cooling
- Central Air, Electric
Appliances
- Included: Some Gas Appliances, Dryer, Dishwasher, Disposal, Microwave, Refrigerator, Stove, Washer
Features
- Pantry
- Flooring: Hardwood, Tile, Carpet
- Windows: Multi Pane
- Basement: Finished,Interior Entry
- Number of fireplaces: 1
- Fireplace features: Gas
Interior area
- Total structure area: 2,070
- Total interior livable area: 2,070 sqft
Property
Parking
- Total spaces: 2
- Parking features: Built In, Garage Door Opener
- Has attached garage: Yes
Features
- Levels: Two
- Stories: 2
Lot
- Size: 0.33 Acres
- Dimensions: 0.3329
Details
- Parcel number: 0320C00220000000
Construction
Type & style
- Home type: SingleFamily
- Architectural style: Contemporary,Two Story
- Property subtype: Single Family Residence
Materials
- Brick, Frame
- Roof: Composition
Condition
- Resale
- Year built: 1974
Utilities & green energy
- Sewer: Public Sewer
- Water: Public
Community & neighborhood
Community
- Community features: Public Transportation
Location
- Region: Pittsburgh
- Subdivision: Trotwood West
Price history
| Date | Event | Price |
|---|---|---|
| 9/25/2025 | Sold | $550,000+4.8%$266/sqft |
Source: | ||
| 8/25/2025 | Contingent | $525,000$254/sqft |
Source: | ||
| 8/22/2025 | Listed for sale | $525,000$254/sqft |
Source: | ||
| 11/4/2024 | Sold | $525,000$254/sqft |
Source: | ||
| 11/4/2024 | Pending sale | $525,000$254/sqft |
Source: | ||
Public tax history
| Year | Property taxes | Tax assessment |
|---|---|---|
| 2025 | $10,451 +21% | $256,600 +14.4% |
| 2024 | $8,635 +713.9% | $224,300 |
| 2023 | $1,061 -7.4% | $224,300 -7.4% |
Find assessor info on the county website
Neighborhood: 15241
Nearby schools
GreatSchools rating
- 10/10Eisenhower El SchoolGrades: K-4Distance: 0.6 mi
- 7/10Fort Couch Middle SchoolGrades: 7-8Distance: 0.4 mi
- 8/10Upper Saint Clair High SchoolGrades: 9-12Distance: 1.3 mi
Schools provided by the listing agent
- District: Upper St Clair
Source: WPMLS. This data may not be complete. We recommend contacting the local school district to confirm school assignments for this home.
Get pre-qualified for a loan
At Zillow Home Loans, we can pre-qualify you in as little as 5 minutes with no impact to your credit score.An equal housing lender. NMLS #10287.

