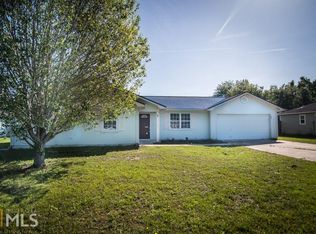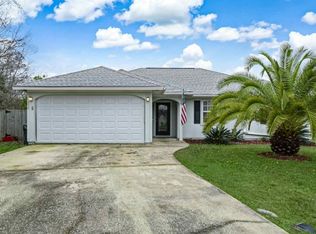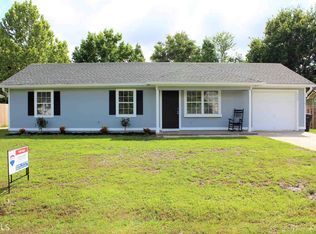Lovely 3/2 home located in Hunters Point Sugarmill. This home is in walking distance to schools. Exterior repainted within the last year, new fence in backyard, water softener, alarm system, purification system, built in microwave, wood laminate in LR. Call today to schedule a showing.
This property is off market, which means it's not currently listed for sale or rent on Zillow. This may be different from what's available on other websites or public sources.



