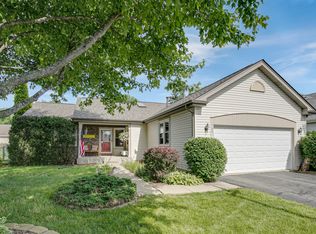Closed
$395,900
508 Indian Ridge Trl, Wauconda, IL 60084
3beds
1,596sqft
Single Family Residence
Built in 1994
7,405.2 Square Feet Lot
$403,100 Zestimate®
$248/sqft
$2,692 Estimated rent
Home value
$403,100
$363,000 - $447,000
$2,692/mo
Zestimate® history
Loading...
Owner options
Explore your selling options
What's special
Welcome to this beautifully maintained two-story home in the desirable Country Ridge neighborhood of Wauconda. From the moment you step inside, you'll be greeted by abundant natural light and a warm, inviting layout. The spacious living and dining room flow seamlessly into a well-appointed kitchen featuring ample cabinet storage, generous quartz counter space, and an eat-in area with access to the large deck and fully fenced backyard-complete with raised garden beds for garden enthusiasts. The kitchen opens to the cozy family room, creating the perfect space for entertaining or everyday living. Upstairs, you'll find a spacious primary suite with a walk-in closet and shared full bath, along with two additional generously sized bedrooms. The finished basement offers versatile space ideal for a home gym, rec room, or office, plus a laundry room with shelving, a utility sink, and a large unfinished storage area. An attached two-car garage provides even more storage. Located just minutes from downtown Wauconda, Bangs Lake, parks, shopping, dining, and within walking distance (0.7 mi) to the highly rated Robert Crown Elementary School, this home has it all. Don't miss your chance-schedule your private tour today!
Zillow last checked: 8 hours ago
Listing updated: September 06, 2025 at 08:14am
Listing courtesy of:
Kristin Kessler 847-338-3919,
Coldwell Banker Realty
Bought with:
Benjamin Hickman
RE/MAX Plaza
Source: MRED as distributed by MLS GRID,MLS#: 12428332
Facts & features
Interior
Bedrooms & bathrooms
- Bedrooms: 3
- Bathrooms: 3
- Full bathrooms: 2
- 1/2 bathrooms: 1
Primary bedroom
- Level: Second
- Area: 208 Square Feet
- Dimensions: 13X16
Bedroom 2
- Level: Second
- Area: 121 Square Feet
- Dimensions: 11X11
Bedroom 3
- Level: Second
- Area: 110 Square Feet
- Dimensions: 10X11
Breakfast room
- Level: Main
- Area: 100 Square Feet
- Dimensions: 10X10
Deck
- Level: Main
- Area: 209 Square Feet
- Dimensions: 19X11
Dining room
- Level: Main
- Area: 80 Square Feet
- Dimensions: 10X8
Family room
- Level: Main
- Area: 156 Square Feet
- Dimensions: 12X13
Kitchen
- Level: Main
- Area: 110 Square Feet
- Dimensions: 11X10
Laundry
- Level: Basement
- Area: 72 Square Feet
- Dimensions: 12X6
Living room
- Level: Main
- Area: 264 Square Feet
- Dimensions: 22X12
Recreation room
- Level: Basement
- Area: 560 Square Feet
- Dimensions: 20X28
Heating
- Natural Gas
Cooling
- Central Air
Features
- Basement: Finished,Full
Interior area
- Total structure area: 2,698
- Total interior livable area: 1,596 sqft
Property
Parking
- Total spaces: 2
- Parking features: On Site, Garage Owned, Attached, Garage
- Attached garage spaces: 2
Accessibility
- Accessibility features: No Disability Access
Features
- Stories: 2
Lot
- Size: 7,405 sqft
Details
- Parcel number: 09261220380000
- Special conditions: None
Construction
Type & style
- Home type: SingleFamily
- Property subtype: Single Family Residence
Materials
- Vinyl Siding, Brick
Condition
- New construction: No
- Year built: 1994
Utilities & green energy
- Sewer: Public Sewer
- Water: Public
Community & neighborhood
Location
- Region: Wauconda
- Subdivision: Country Ridge
Other
Other facts
- Listing terms: Conventional
- Ownership: Fee Simple
Price history
| Date | Event | Price |
|---|---|---|
| 9/4/2025 | Sold | $395,900+1.5%$248/sqft |
Source: | ||
| 8/11/2025 | Contingent | $389,900$244/sqft |
Source: | ||
| 7/25/2025 | Listed for sale | $389,900+164.3%$244/sqft |
Source: | ||
| 5/4/1994 | Sold | $147,500$92/sqft |
Source: Public Record Report a problem | ||
Public tax history
| Year | Property taxes | Tax assessment |
|---|---|---|
| 2023 | $5,724 -15.8% | $87,732 +18.2% |
| 2022 | $6,801 +5.4% | $74,253 +1.3% |
| 2021 | $6,452 +3.9% | $73,332 +11% |
Find assessor info on the county website
Neighborhood: 60084
Nearby schools
GreatSchools rating
- 6/10Wauconda Grade SchoolGrades: PK-5Distance: 0.7 mi
- 5/10Wauconda Middle SchoolGrades: 6-8Distance: 0.5 mi
- 8/10Wauconda High SchoolGrades: 9-12Distance: 1.4 mi
Schools provided by the listing agent
- District: 118
Source: MRED as distributed by MLS GRID. This data may not be complete. We recommend contacting the local school district to confirm school assignments for this home.

Get pre-qualified for a loan
At Zillow Home Loans, we can pre-qualify you in as little as 5 minutes with no impact to your credit score.An equal housing lender. NMLS #10287.
Sell for more on Zillow
Get a free Zillow Showcase℠ listing and you could sell for .
$403,100
2% more+ $8,062
With Zillow Showcase(estimated)
$411,162