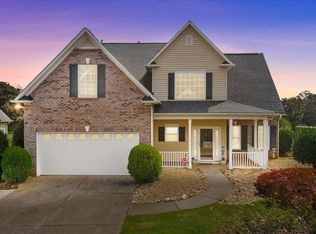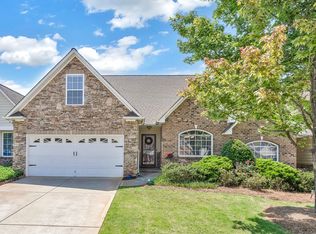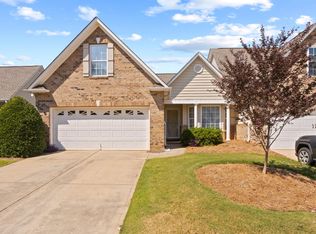Sold co op member
$399,200
508 Inner Banks Rd, Boiling Springs, SC 29316
4beds
3,209sqft
Single Family Residence
Built in 2006
10,018.8 Square Feet Lot
$407,200 Zestimate®
$124/sqft
$2,580 Estimated rent
Home value
$407,200
$387,000 - $428,000
$2,580/mo
Zestimate® history
Loading...
Owner options
Explore your selling options
What's special
Truly a rare find! Nestled in the highly south-after Glen Lake gated community, this home boasts everything you've been waiting for. The community amenities include a clubhouse, pool, playgrounds, and a stocked fishing lake. Conveniently located near shopping, restaurants, entertainment, schools, and I-85, as well as, I-26. This spectacular two-story home has stunning curb appeal and shows nicely. Step into your dream home with 4 bedrooms and 3.5 baths. From the moment you walk in and see your high ceilings, and chair-rail moldings, you'll feel like you've just arrived home! This truly amazing home is bright, spacious, and move-in ready. The gorgeous interior will not disappoint. The charming kitchen has granite countertops, an island, and a spacious breakfast nook or keeping room, that opens to a large family room with a gas burning fireplace, perfect for those family night movies or just coming home to relax after a hard day's work. The master bedroom is very spacious and is located on the main floor with a vaulted ceiling and a walk-in closet. The master bath has double sinks, a walk-in shower, a tub and a separate toilet area. Upstairs, there is a large common area joining the additional 3 bedrooms and their respective closets. One bedroom has its own private bath with a shower/tub combination. The second bathroom upstairs is very roomy with a double vanity and shower/tub combination. The extra living space upstairs could be used as a home gym, work space or gathering area. The backyard sports a concrete patio with plenty of room to lounge on a pretty day in fully privacy fenced yard. Extra amenities include a double car garage, plenty of additional living space to support any entertaining needs, a sunroom right off the kitchen that leads to the patio, and a half bath on the main floor for your guests. This home won't last long, so give me a call today before it's SOLD!
Zillow last checked: 8 hours ago
Listing updated: July 21, 2025 at 06:02pm
Listed by:
Donna S Morrow 864-542-4082,
Coldwell Banker Caine Real Est
Bought with:
Mitzi B Kirsch, SC
Century 21 Blackwell & Co
Source: SAR,MLS#: 324161
Facts & features
Interior
Bedrooms & bathrooms
- Bedrooms: 4
- Bathrooms: 4
- Full bathrooms: 3
- 1/2 bathrooms: 1
- Main level bathrooms: 1
- Main level bedrooms: 1
Primary bedroom
- Level: First
- Area: 219.01
- Dimensions: 12.1x18.1
Bedroom 2
- Level: Second
- Area: 133.2
- Dimensions: 12.0x11.10
Bedroom 3
- Level: Second
- Area: 141.6
- Dimensions: 11.8x12.0
Bedroom 4
- Level: Second
- Area: 121
- Dimensions: 11.0x11.0
Bonus room
- Level: Second
- Area: 295.96
- Dimensions: 15.1x19.6
Dining room
- Level: First
- Area: 155.4
- Dimensions: 11.1x14x2
Kitchen
- Level: First
- Area: 125.76
- Dimensions: 13.1x9.6
Laundry
- Level: First
- Area: 63.75
- Dimensions: 8.5x7.5
Living room
- Level: First
- Area: 241.11
- Dimensions: 14.1x17.1
Other
- Description: Keeping Room
- Level: First
- Area: 289.58
- Dimensions: 20.11x14.4
Other
- Description: Office
- Level: First
- Area: 153.12
- Dimensions: 13.2x11.6
Sun room
- Level: First
- Area: 130.98
- Dimensions: 11.8x11.1
Heating
- Forced Air, Gas - Natural
Cooling
- Central Air, Electricity
Appliances
- Included: Dishwasher, Disposal, Refrigerator, Cooktop, Electric Oven, Microwave, Gas Water Heater
- Laundry: 1st Floor, Electric Dryer Hookup, Walk-In, Washer Hookup
Features
- Ceiling Fan(s), Cathedral Ceiling(s), Tray Ceiling(s), Attic Stairs Fixed, Fireplace, Solid Surface Counters, Pantry
- Flooring: Carpet, Ceramic Tile, Wood
- Has basement: No
- Attic: Permanent Stairs
- Has fireplace: Yes
- Fireplace features: Gas Log
Interior area
- Total interior livable area: 3,209 sqft
- Finished area above ground: 3,209
- Finished area below ground: 0
Property
Parking
- Total spaces: 2
- Parking features: Attached, 2 Car Attached, Attached Garage
- Attached garage spaces: 2
Features
- Levels: Two
- Patio & porch: Patio, Porch
- Pool features: Community
- Fencing: Fenced
Lot
- Size: 10,018 sqft
- Features: Level
- Topography: Level
Details
- Parcel number: 2510061100
- Other equipment: Irrigation Equipment
Construction
Type & style
- Home type: SingleFamily
- Architectural style: Craftsman
- Property subtype: Single Family Residence
Materials
- Stone, Vinyl Siding
- Foundation: Slab
- Roof: Architectural
Condition
- New construction: No
- Year built: 2006
Utilities & green energy
- Electric: Duke
- Gas: PNG
- Sewer: Public Sewer
- Water: Public, Spbg
Community & neighborhood
Security
- Security features: Smoke Detector(s)
Community
- Community features: Common Areas, Gated, Pool, Sidewalks
Location
- Region: Boiling Springs
- Subdivision: Glen Lake
HOA & financial
HOA
- Has HOA: Yes
- HOA fee: $800 annually
Price history
| Date | Event | Price |
|---|---|---|
| 7/21/2025 | Sold | $399,200-1.7%$124/sqft |
Source: | ||
| 6/13/2025 | Contingent | $405,900$126/sqft |
Source: | ||
| 6/13/2025 | Pending sale | $405,900$126/sqft |
Source: | ||
| 6/5/2025 | Listed for sale | $405,900$126/sqft |
Source: | ||
| 5/23/2025 | Pending sale | $405,900$126/sqft |
Source: | ||
Public tax history
| Year | Property taxes | Tax assessment |
|---|---|---|
| 2025 | -- | $13,660 +34.9% |
| 2024 | $1,698 +0.7% | $10,129 |
| 2023 | $1,686 | $10,129 +15% |
Find assessor info on the county website
Neighborhood: 29316
Nearby schools
GreatSchools rating
- 9/10Sugar Ridge ElementaryGrades: PK-5Distance: 2.8 mi
- 7/10Boiling Springs Middle SchoolGrades: 6-8Distance: 3.3 mi
- 7/10Boiling Springs High SchoolGrades: 9-12Distance: 1.7 mi
Schools provided by the listing agent
- Elementary: 2-Sugar Ridge
- Middle: 2-Boiling Springs
- High: 2-Boiling Springs
Source: SAR. This data may not be complete. We recommend contacting the local school district to confirm school assignments for this home.
Get a cash offer in 3 minutes
Find out how much your home could sell for in as little as 3 minutes with a no-obligation cash offer.
Estimated market value
$407,200


