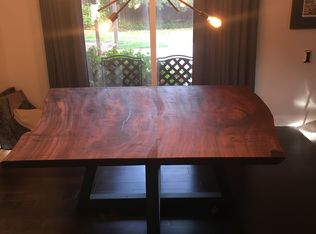Closed
$769,000
508 Littlejohn Rd, Yuba City, CA 95993
3beds
2,775sqft
Single Family Residence
Built in 1968
0.38 Acres Lot
$766,100 Zestimate®
$277/sqft
$2,508 Estimated rent
Home value
$766,100
$705,000 - $827,000
$2,508/mo
Zestimate® history
Loading...
Owner options
Explore your selling options
What's special
The wide sweeping circular driveway is only the beginning of the elegance that is this South Yuba City home. The sellers have spared no expense with the complete remodel inside and out. Luxury vinyl plank flooring, imperfect smooth walls, and new roof are the framework for this massive transformation. The kitchen is a dream with dramatic open beam ceilings, top of the line Cafe appliances and a custom sink with accessories. There is a ton of storage with many cabinets and drawers including a mixer cabinet, built in spice racks and walk in pantry. Have your breakfast or evening cocktail at the built in bistro counter. Separate living and family rooms and a large dining room gives you room to spread out and entertain. The generous sized bedrooms with brick accents and double sinked bathrooms round out the elegance. Outside you will find a lush landscape with remodeled pool and large patio areas that beg to be enjoyed. There are two sheds to store items and keep garage uncluttered. Schedule an appointment to see this unique home today!
Zillow last checked: 8 hours ago
Listing updated: May 21, 2024 at 03:19pm
Listed by:
Lisa Kinne,
NextHome Cedar Street Realty
Bought with:
Jan Crawford, DRE #01763982
Berkshire Hathaway HomeServices Heritage, REALTORS
Source: MetroList Services of CA,MLS#: 224036680Originating MLS: MetroList Services, Inc.
Facts & features
Interior
Bedrooms & bathrooms
- Bedrooms: 3
- Bathrooms: 2
- Full bathrooms: 2
Primary bathroom
- Features: Double Vanity
Dining room
- Features: Formal Area
Kitchen
- Features: Breakfast Area, Marble Counter, Pantry Closet, Kitchen Island, Kitchen/Family Combo
Heating
- Central, See Remarks
Cooling
- Ceiling Fan(s), Central Air, See Remarks
Appliances
- Included: Built-In Electric Oven, Gas Cooktop, Gas Water Heater, Range Hood, Ice Maker, Dishwasher, Disposal, Microwave, Double Oven, See Remarks
- Laundry: Electric Dryer Hookup, Inside
Features
- Flooring: Carpet, Tile, See Remarks, Other
- Number of fireplaces: 1
- Fireplace features: Brick, Gas Log
Interior area
- Total interior livable area: 2,775 sqft
Property
Parking
- Total spaces: 2
- Parking features: Garage Door Opener, Garage Faces Front
- Garage spaces: 2
Features
- Stories: 1
- Has private pool: Yes
- Pool features: In Ground, On Lot, Black Bottom, Pool Sweep, Gunite
- Fencing: Fenced,Wood
Lot
- Size: 0.38 Acres
- Features: Auto Sprinkler F&R, Irregular Lot, Landscape Back, Landscape Front
Details
- Additional structures: Shed(s)
- Parcel number: 020202022000
- Zoning description: R
- Special conditions: Standard
Construction
Type & style
- Home type: SingleFamily
- Property subtype: Single Family Residence
Materials
- Brick, Wood
- Foundation: Raised, Slab
- Roof: Composition
Condition
- Year built: 1968
Utilities & green energy
- Sewer: Septic System
- Water: Public
- Utilities for property: Public
Community & neighborhood
Location
- Region: Yuba City
Other
Other facts
- Road surface type: Asphalt
Price history
| Date | Event | Price |
|---|---|---|
| 5/21/2024 | Sold | $769,000$277/sqft |
Source: MetroList Services of CA #224036680 Report a problem | ||
| 4/21/2024 | Pending sale | $769,000$277/sqft |
Source: MetroList Services of CA #224036680 Report a problem | ||
| 4/12/2024 | Listed for sale | $769,000+33.7%$277/sqft |
Source: MetroList Services of CA #224036680 Report a problem | ||
| 4/13/2021 | Sold | $575,000$207/sqft |
Source: Public Record Report a problem | ||
| 3/20/2021 | Pending sale | $575,000$207/sqft |
Source: | ||
Public tax history
| Year | Property taxes | Tax assessment |
|---|---|---|
| 2025 | $9,006 +1.6% | $784,380 +28.5% |
| 2024 | $8,864 +26.3% | $610,193 +2% |
| 2023 | $7,016 +3.4% | $598,230 +2% |
Find assessor info on the county website
Neighborhood: South Yuba City
Nearby schools
GreatSchools rating
- 4/10Lincoln Elementary SchoolGrades: K-5Distance: 0.6 mi
- 4/10Andros Karperos SchoolGrades: K-8Distance: 0.5 mi
- 5/10River Valley High SchoolGrades: 9-12Distance: 1.7 mi
Get a cash offer in 3 minutes
Find out how much your home could sell for in as little as 3 minutes with a no-obligation cash offer.
Estimated market value
$766,100
Get a cash offer in 3 minutes
Find out how much your home could sell for in as little as 3 minutes with a no-obligation cash offer.
Estimated market value
$766,100

