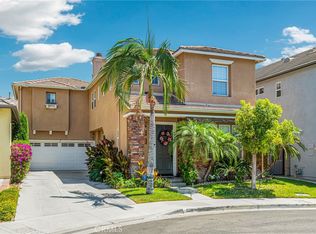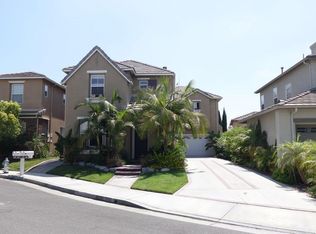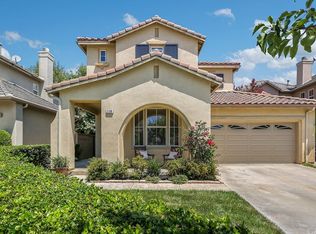Sold for $1,325,000
Listing Provided by:
Kathleen Tran DRE #01787652 714-225-2387,
Realty One Group West
Bought with: BHHS CA Properties
$1,325,000
508 Masters Cir, Brea, CA 92821
4beds
2,150sqft
Single Family Residence
Built in 2001
3,644 Square Feet Lot
$1,310,400 Zestimate®
$616/sqft
$4,563 Estimated rent
Home value
$1,310,400
$1.21M - $1.42M
$4,563/mo
Zestimate® history
Loading...
Owner options
Explore your selling options
What's special
Welcome to this beautifully remodeled 4-bedroom, 2.5-bath home tucked away on a peaceful cul-de-sac with only one neighbor, offering privacy and a true sense of retreat while still being minutes from everything. Bright, open, and thoughtfully upgraded interior ($150K), this residence perfectly blends comfort, style, and convenience in one of the most desirable neighborhoods with top-rated schools. Step inside to find a spacious floor plan filled with natural light, featuring luxury vinyl flooring that flows seamlessly throughout both levels. The gourmet kitchen is a showstopper with a large center island, modern cabinetry, quartz countertops, stylish backsplash, stainless steel double sink and appliances, brand-new LG stovetop, and included refrigerator. Adjacent to the kitchen, the morning room and family room areas create an inviting space highlighted by plantation shutters, crown molding, and a beautifully upgraded fireplace with custom tile and built-in TV console. Upstairs, retreat to the generous primary suite complete with a custom closet designed with double-tier hanging poles and drawers, plus a fully renovated spa-inspired bath. Newly remodeled bathrooms (2024) throughout the home feature modern vanities with quartz counters, frameless step-in glass showers, designer tiles, Hansgrohe fixtures, designer mirrors, and sleek lighting. Every detail has been carefully selected to create a stylish, move-in ready home. Recent upgrades provide peace of mind and efficiency, including a brand-new HVAC system (2025) with furnace, 5-ton condenser, ductwork, and dampers to direct airflow where you need it most, fresh interior paint (2024), and an EV-ready 220-amp charger. Outdoors, enjoy a low-maintenance Alumawood patio cover, custom storage shed, and access to wonderful community amenities such as a pool, spa, BBQ area, and playground with low HOA. The location is equally impressive, just steps to Tri-City Park, with shopping galore, dining, and everyday conveniences right at your doorstep. Easy access to the 57 freeway ensures a smooth commute to surrounding areas, making this the ideal balance of serenity and connectivity. With its thoughtful upgrades, turnkey condition, and unbeatable location, this home is ready to be your perfect sanctuary.
Zillow last checked: 8 hours ago
Listing updated: October 04, 2025 at 05:05pm
Listing Provided by:
Kathleen Tran DRE #01787652 714-225-2387,
Realty One Group West
Bought with:
Ede Costa, DRE #01219307
BHHS CA Properties
Source: CRMLS,MLS#: OC25196150 Originating MLS: California Regional MLS
Originating MLS: California Regional MLS
Facts & features
Interior
Bedrooms & bathrooms
- Bedrooms: 4
- Bathrooms: 3
- Full bathrooms: 2
- 1/2 bathrooms: 1
- Main level bathrooms: 1
Primary bedroom
- Features: Primary Suite
Bedroom
- Features: All Bedrooms Up
Bathroom
- Features: Bathtub, Closet, Dual Sinks, Remodeled, Soaking Tub, Separate Shower, Walk-In Shower
Family room
- Features: Separate Family Room
Kitchen
- Features: Granite Counters, Kitchen Island, Kitchen/Family Room Combo, Remodeled, Self-closing Cabinet Doors, Self-closing Drawers, Updated Kitchen
Other
- Features: Walk-In Closet(s)
Heating
- Central
Cooling
- Central Air
Appliances
- Included: Built-In Range, Dishwasher, Gas Cooktop, Disposal, Gas Oven, Gas Range, Gas Water Heater
- Laundry: Washer Hookup, Gas Dryer Hookup, Laundry Room, Upper Level
Features
- Chair Rail, Ceiling Fan(s), Granite Counters, Recessed Lighting, All Bedrooms Up, Primary Suite, Walk-In Closet(s)
- Windows: Double Pane Windows, Plantation Shutters
- Has fireplace: Yes
- Fireplace features: Family Room, Gas, Gas Starter
- Common walls with other units/homes: No Common Walls
Interior area
- Total interior livable area: 2,150 sqft
Property
Parking
- Total spaces: 2
- Parking features: Direct Access, Driveway Level, Door-Single, Driveway, Garage Faces Front, Garage, Garage Door Opener
- Attached garage spaces: 2
Features
- Levels: One,Two
- Stories: 1
- Entry location: Front
- Patio & porch: Open, Patio
- Pool features: Community, Association
- Has spa: Yes
- Spa features: Association, Community
- Fencing: Block
- Has view: Yes
- View description: Neighborhood
Lot
- Size: 3,644 sqft
- Features: Back Yard, Cul-De-Sac, Drip Irrigation/Bubblers, Sprinklers In Rear, Sprinklers In Front, Lawn, Sprinklers Timer, Sprinkler System, Street Level, Walkstreet, Yard
Details
- Parcel number: 33671130
- Special conditions: Standard
Construction
Type & style
- Home type: SingleFamily
- Property subtype: Single Family Residence
Materials
- Drywall, Stucco
- Foundation: Slab
- Roof: Tile
Condition
- Updated/Remodeled
- New construction: No
- Year built: 2001
Utilities & green energy
- Electric: Electricity - On Property, Standard
- Sewer: Public Sewer
- Water: Public
- Utilities for property: Cable Available, Electricity Available, Electricity Connected, Natural Gas Available, Natural Gas Connected, Phone Available, Phone Connected, Sewer Available, Sewer Connected, Water Available, Water Connected
Community & neighborhood
Security
- Security features: Carbon Monoxide Detector(s), Smoke Detector(s)
Community
- Community features: Curbs, Gutter(s), Storm Drain(s), Street Lights, Suburban, Sidewalks, Pool
Location
- Region: Brea
- Subdivision: Artisan Walk (Artw)
HOA & financial
HOA
- Has HOA: Yes
- HOA fee: $140 monthly
- Amenities included: Outdoor Cooking Area, Barbecue, Picnic Area, Playground, Pool, Spa/Hot Tub
- Association name: Artisan Walk
- Association phone: 714-908-9877
Other
Other facts
- Listing terms: Conventional
- Road surface type: Paved
Price history
| Date | Event | Price |
|---|---|---|
| 10/3/2025 | Sold | $1,325,000+1.1%$616/sqft |
Source: | ||
| 9/14/2025 | Pending sale | $1,310,000$609/sqft |
Source: | ||
| 9/4/2025 | Listed for sale | $1,310,000+101.8%$609/sqft |
Source: | ||
| 9/2/2010 | Listing removed | $649,000-3.1%$302/sqft |
Source: ERA Superior R.E. #P740808 Report a problem | ||
| 6/26/2010 | Listed for sale | $670,000-4.3%$312/sqft |
Source: ERA Superior R.E. #P740808 Report a problem | ||
Public tax history
| Year | Property taxes | Tax assessment |
|---|---|---|
| 2025 | $11,184 +2.2% | $975,730 +2% |
| 2024 | $10,946 +16.1% | $956,599 +17.1% |
| 2023 | $9,428 +0.8% | $816,714 +2% |
Find assessor info on the county website
Neighborhood: 92821
Nearby schools
GreatSchools rating
- 9/10Golden Elementary SchoolGrades: K-6Distance: 1.4 mi
- 9/10Col. J. K. Tuffree Middle SchoolGrades: 7-8Distance: 0.9 mi
- 9/10El Dorado High SchoolGrades: 9-12Distance: 1.6 mi
Schools provided by the listing agent
- Elementary: Golden
- Middle: Tuffree
- High: Eldorado
Source: CRMLS. This data may not be complete. We recommend contacting the local school district to confirm school assignments for this home.
Get a cash offer in 3 minutes
Find out how much your home could sell for in as little as 3 minutes with a no-obligation cash offer.
Estimated market value$1,310,400
Get a cash offer in 3 minutes
Find out how much your home could sell for in as little as 3 minutes with a no-obligation cash offer.
Estimated market value
$1,310,400


