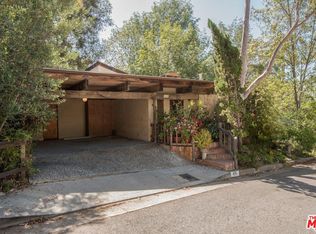Sold for $2,175,000
$2,175,000
508 N Greencraig Rd, Los Angeles, CA 90049
3beds
1,586sqft
Residential
Built in 1963
6,163.74 Square Feet Lot
$2,674,200 Zestimate®
$1,371/sqft
$7,388 Estimated rent
Home value
$2,674,200
$2.35M - $3.05M
$7,388/mo
Zestimate® history
Loading...
Owner options
Explore your selling options
What's special
Nestled in the serene hills of Brentwood, 508 Greencraig stands as a Mid-Century Modern Haven within the coveted Kenter Canyon Elementary Charter School district. This tranquil residence promises a lifestyle marked by peace and privacy. The quietude of the neighborhood complements the home's design, which harmonizes with its natural surroundings to offer a genuinely serene living experience. The home's exterior invites relaxation and outdoor living, with expansive decks that provide secluded spots for dining or lounging amidst the treetops. The backyard, a canvas for creativity, offers ample room for a garden, further enhancing the connection with nature. This home is ideal for those who cherish tranquility and the outdoors, offering endless possibilities for personal touches inside and out. The residence is illuminated by floor - to - ceiling windows and skylights throughout, ensuring that each room is bathed in natural light. The living spaces exude warmth and elegance, creating an inviting atmosphere. The central fireplace in the living room adds a cozy element, making it the perfect spot for gatherings or quiet evenings at home. The kitchen opens seamlessly to the dining area, making it ideal for entertaining. The primary bedroom, a serene retreat on the lower level, alongside two additional bedrooms, ensures comfort and privacy for all. This Brentwood location is a statement of living in harmony with one's surroundings, making it an exceptional choice for those seeking a peaceful retreat from the bustling city life.
Zillow last checked: 8 hours ago
Listing updated: April 03, 2024 at 10:33am
Listed by:
Carol Huston DRE # 01261965 310-922-6509,
True Story Realty 310-922-6509
Bought with:
Ari Wintraub, DRE # 01943483
Sotheby's International Realty
Source: CLAW,MLS#: 24-356047
Facts & features
Interior
Bedrooms & bathrooms
- Bedrooms: 3
- Bathrooms: 3
- Full bathrooms: 1
- 3/4 bathrooms: 1
- 1/2 bathrooms: 1
Heating
- Central
Cooling
- Central Air
Appliances
- Included: Dishwasher, Dryer, Washer, Refrigerator, Range/Oven
- Laundry: In Garage
Features
- Flooring: Carpet, Wood, Tile, Mixed
- Number of fireplaces: 1
- Fireplace features: Living Room
Interior area
- Total structure area: 1,586
- Total interior livable area: 1,586 sqft
Property
Parking
- Total spaces: 2
- Parking features: Direct Access, Garage - 2 Car, Garage Is Attached, Side By Side, Storage
- Attached garage spaces: 2
Accessibility
- Accessibility features: None
Features
- Levels: Two
- Stories: 2
- Entry location: Main Level
- Patio & porch: Deck
- Pool features: None
- Spa features: None
- Has view: Yes
- View description: Trees/Woods, Tree Top
Lot
- Size: 6,163 sqft
- Dimensions: 120 x 50
Details
- Additional structures: None
- Parcel number: 4403021001
- Zoning: LAR1
- Special conditions: Standard
Construction
Type & style
- Home type: SingleFamily
- Architectural style: Mid-Century
- Property subtype: Residential
Materials
- Stucco, Wood Siding
- Roof: Flat
Condition
- Year built: 1963
Utilities & green energy
- Sewer: In Street
- Water: Public
Green energy
- Energy generation: Solar
Community & neighborhood
Security
- Security features: Smoke Detector(s), Prewired
Location
- Region: Los Angeles
Price history
| Date | Event | Price |
|---|---|---|
| 4/3/2024 | Sold | $2,175,000-1.1%$1,371/sqft |
Source: | ||
| 3/12/2024 | Pending sale | $2,199,000$1,387/sqft |
Source: | ||
| 2/16/2024 | Contingent | $2,199,000$1,387/sqft |
Source: | ||
| 2/8/2024 | Listed for sale | $2,199,000-11.9%$1,387/sqft |
Source: | ||
| 1/23/2024 | Listing removed | -- |
Source: | ||
Public tax history
| Year | Property taxes | Tax assessment |
|---|---|---|
| 2025 | $26,700 +524% | $2,218,500 +562.4% |
| 2024 | $4,279 +1.8% | $334,942 +2% |
| 2023 | $4,203 +4.6% | $328,376 +2% |
Find assessor info on the county website
Neighborhood: Brentwood
Nearby schools
GreatSchools rating
- 10/10Kenter Canyon Elementary SchoolGrades: K-5Distance: 0.6 mi
- 8/10Paul Revere Middle SchoolGrades: 6-8Distance: 1.2 mi
- 9/10Palisades Charter High SchoolGrades: 9-12Distance: 3.2 mi
Schools provided by the listing agent
- District: Los Angeles Unified
Source: CLAW. This data may not be complete. We recommend contacting the local school district to confirm school assignments for this home.
Get a cash offer in 3 minutes
Find out how much your home could sell for in as little as 3 minutes with a no-obligation cash offer.
Estimated market value$2,674,200
Get a cash offer in 3 minutes
Find out how much your home could sell for in as little as 3 minutes with a no-obligation cash offer.
Estimated market value
$2,674,200
