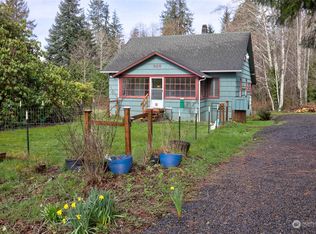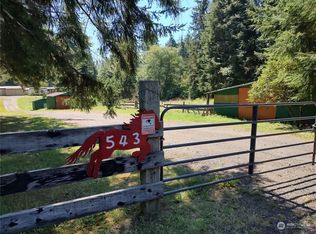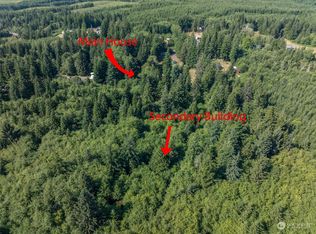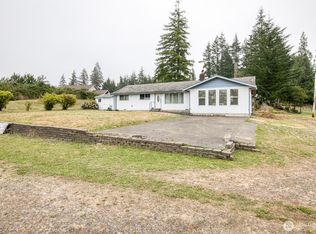Sold
Listed by:
Jennifer F. Custer,
Windermere R.E. Westport
Bought with: Quigg & Co Real Estate
$409,000
508 Ocean Beach Road, Hoquiam, WA 98550
3beds
2,064sqft
Single Family Residence
Built in 1960
2.03 Acres Lot
$404,900 Zestimate®
$198/sqft
$2,111 Estimated rent
Home value
$404,900
$377,000 - $433,000
$2,111/mo
Zestimate® history
Loading...
Owner options
Explore your selling options
What's special
This charming home sits on over 2 acres and offers the perfect blend of peace, privacy, and convenience. With 3 bedrooms plus a bonus room, and a fully finished basement, there’s plenty of space to spread out—totaling 2,064 square feet. The main level features a cozy living room, while the lower level boasts another living room. Each level includes a woodstove, perfect for keeping warm on cool nights. The home has been updated with new flooring, while preserving some of the original hardwood for added character. Step outside and discover your own private retreat with wooded trails, a large garden space, and a huge deck ideal for entertaining or relaxing. Just minutes from town and the beach, this property offers the best of both worlds
Zillow last checked: 8 hours ago
Listing updated: December 26, 2025 at 04:01am
Listed by:
Jennifer F. Custer,
Windermere R.E. Westport
Bought with:
Jamie Quigg, 21000151
Quigg & Co Real Estate
Source: NWMLS,MLS#: 2393311
Facts & features
Interior
Bedrooms & bathrooms
- Bedrooms: 3
- Bathrooms: 2
- Full bathrooms: 1
- 1/2 bathrooms: 1
- Main level bathrooms: 1
- Main level bedrooms: 2
Primary bedroom
- Level: Lower
Bedroom
- Level: Main
Bedroom
- Level: Main
Bathroom full
- Level: Main
Other
- Level: Lower
Bonus room
- Level: Lower
Dining room
- Level: Main
Entry hall
- Level: Main
Family room
- Level: Lower
Kitchen without eating space
- Level: Main
Utility room
- Level: Lower
Heating
- Fireplace, Fireplace Insert, Stove/Free Standing, Wall Unit(s), Electric, Wood
Cooling
- Wall Unit(s)
Appliances
- Included: Dishwasher(s), Refrigerator(s), Washer(s), Water Heater: electric, Water Heater Location: closet downstairs
Features
- Dining Room
- Flooring: Hardwood, Laminate, Vinyl
- Basement: Finished
- Number of fireplaces: 2
- Fireplace features: Wood Burning, Lower Level: 1, Main Level: 1, Fireplace
Interior area
- Total structure area: 2,064
- Total interior livable area: 2,064 sqft
Property
Parking
- Total spaces: 2
- Parking features: Off Street
- Covered spaces: 2
Features
- Levels: One
- Stories: 1
- Entry location: Main
- Patio & porch: Dining Room, Fireplace, Water Heater
Lot
- Size: 2.03 Acres
- Features: Paved, Cable TV, Deck, Fenced-Partially, Outbuildings
- Topography: Level,Partial Slope
- Residential vegetation: Fruit Trees, Garden Space, Wooded
Details
- Parcel number: 707500000400
- Zoning: G5
- Zoning description: Jurisdiction: County
- Special conditions: Standard
Construction
Type & style
- Home type: SingleFamily
- Architectural style: Craftsman
- Property subtype: Single Family Residence
Materials
- Cement Planked, Cement Plank
- Foundation: Poured Concrete
- Roof: Composition
Condition
- Good
- Year built: 1960
Utilities & green energy
- Electric: Company: GH PUD
- Sewer: Septic Tank, Company: N/A
- Water: Individual Well, Company: N/A
- Utilities for property: Comcast, Comcast
Community & neighborhood
Location
- Region: Hoquiam
- Subdivision: Hoquiam
Other
Other facts
- Listing terms: Cash Out,Conventional
- Cumulative days on market: 129 days
Price history
| Date | Event | Price |
|---|---|---|
| 11/25/2025 | Sold | $409,000+2.5%$198/sqft |
Source: | ||
| 10/31/2025 | Pending sale | $399,000$193/sqft |
Source: | ||
| 10/16/2025 | Price change | $399,000-2.4%$193/sqft |
Source: | ||
| 9/15/2025 | Listed for sale | $409,000$198/sqft |
Source: | ||
| 9/10/2025 | Pending sale | $409,000$198/sqft |
Source: | ||
Public tax history
| Year | Property taxes | Tax assessment |
|---|---|---|
| 2024 | $2,431 -2.5% | $241,790 |
| 2023 | $2,494 -0.9% | $241,790 |
| 2022 | $2,518 +8% | $241,790 +25.4% |
Find assessor info on the county website
Neighborhood: 98550
Nearby schools
GreatSchools rating
- 3/10Lincoln Elementary SchoolGrades: 2-5Distance: 5.9 mi
- 3/10Hoquiam Middle SchoolGrades: 6-8Distance: 5.8 mi
- 3/10Hoquiam High SchoolGrades: 9-12Distance: 5.7 mi
Schools provided by the listing agent
- Middle: Hoquiam Mid
- High: Hoquiam High
Source: NWMLS. This data may not be complete. We recommend contacting the local school district to confirm school assignments for this home.
Get pre-qualified for a loan
At Zillow Home Loans, we can pre-qualify you in as little as 5 minutes with no impact to your credit score.An equal housing lender. NMLS #10287.



