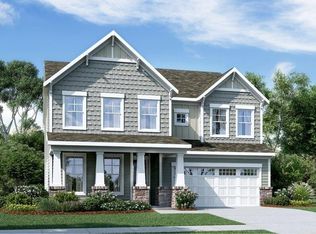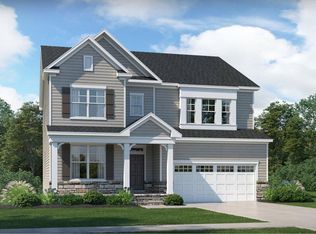Sold for $560,000 on 05/15/23
$560,000
508 Otway Rd, Wake Forest, NC 27587
4beds
2,397sqft
Single Family Residence, Residential
Built in 2008
9,583.2 Square Feet Lot
$578,400 Zestimate®
$234/sqft
$2,468 Estimated rent
Home value
$578,400
$549,000 - $607,000
$2,468/mo
Zestimate® history
Loading...
Owner options
Explore your selling options
What's special
ONE LEVEL LIVING! Immaculately maintained custom built home with 3 downstairs bedrooms & a 4th bedroom/bonus room w/full bath on the 2nd floor. Beautifully manicured yard backs to wooded buffer in highly desirable Heritage. BRAND NEW ROOF installed after photos were taken! So many upgrades & updates. 2023 Roof. 2020 new Trane HVAC, new oven/range. 2019 new carpet, dishwasher, TREX deck and staircase, epoxy garage floor, kitchen tile, exterior painted & more. FLAT FENCED yard with peaceful wooded view. HUGE 1000+ sqft walk-in floored attic has tons of storage for easy downsizing & part could also be finished for additional living space. Perfect for multigenerational living! Front porch, screened back porch, deck & grilling patio. Fridge, washer/dryer/garage freezer convey.
Zillow last checked: 8 hours ago
Listing updated: October 27, 2025 at 05:12pm
Listed by:
Cal Bennett 919-848-9506,
Bennett Wells Realty, LTD
Bought with:
Tina Dahir, 293722
Berkshire Hathaway HomeService
Source: Doorify MLS,MLS#: 2501288
Facts & features
Interior
Bedrooms & bathrooms
- Bedrooms: 4
- Bathrooms: 3
- Full bathrooms: 3
Heating
- Forced Air, Natural Gas, Zoned
Cooling
- Central Air, Electric
Appliances
- Included: Dishwasher, Dryer, Gas Range, Gas Water Heater, Microwave, Refrigerator, Washer
- Laundry: Main Level
Features
- Bathtub/Shower Combination, Ceiling Fan(s), Double Vanity, Entrance Foyer, Granite Counters, High Ceilings, Pantry, Master Downstairs, Separate Shower, Smooth Ceilings, Soaking Tub, Tray Ceiling(s), Walk-In Closet(s)
- Flooring: Hardwood, Tile
- Windows: Blinds
- Basement: Crawl Space
- Number of fireplaces: 1
- Fireplace features: Gas Log, Living Room
Interior area
- Total structure area: 2,397
- Total interior livable area: 2,397 sqft
- Finished area above ground: 2,397
- Finished area below ground: 0
Property
Parking
- Total spaces: 2
- Parking features: Garage, Garage Door Opener
- Garage spaces: 2
Features
- Levels: Two
- Stories: 2
- Patio & porch: Deck, Patio, Porch, Screened
- Exterior features: Fenced Yard, Rain Gutters
- Pool features: Swimming Pool Com/Fee
- Has view: Yes
Lot
- Size: 9,583 sqft
- Features: Landscaped
Details
- Parcel number: 1840754213
- Zoning: GR5
Construction
Type & style
- Home type: SingleFamily
- Architectural style: Transitional
- Property subtype: Single Family Residence, Residential
Materials
- Fiber Cement, Stone
Condition
- New construction: No
- Year built: 2008
Utilities & green energy
- Sewer: Public Sewer
- Water: Public
- Utilities for property: Cable Available
Community & neighborhood
Community
- Community features: Playground
Location
- Region: Wake Forest
- Subdivision: Heritage
HOA & financial
HOA
- Has HOA: Yes
- HOA fee: $285 annually
- Amenities included: Golf Course, Tennis Court(s), Trail(s)
- Services included: Storm Water Maintenance
Price history
| Date | Event | Price |
|---|---|---|
| 5/15/2023 | Sold | $560,000+1.8%$234/sqft |
Source: | ||
| 3/26/2023 | Pending sale | $550,000$229/sqft |
Source: | ||
| 3/23/2023 | Listed for sale | $550,000+54.5%$229/sqft |
Source: | ||
| 11/26/2018 | Sold | $356,000$149/sqft |
Source: | ||
| 9/28/2018 | Listed for sale | $356,000+1.1%$149/sqft |
Source: Coldwell Banker Howard Perry and Walston #2216585 Report a problem | ||
Public tax history
| Year | Property taxes | Tax assessment |
|---|---|---|
| 2025 | $4,923 +0.4% | $523,179 |
| 2024 | $4,904 +17.5% | $523,179 +46.4% |
| 2023 | $4,173 +4.2% | $357,422 |
Find assessor info on the county website
Neighborhood: 27587
Nearby schools
GreatSchools rating
- 9/10Heritage ElementaryGrades: PK-5Distance: 1.1 mi
- 9/10Heritage MiddleGrades: 6-8Distance: 1 mi
- 7/10Heritage High SchoolGrades: 9-12Distance: 1.6 mi
Schools provided by the listing agent
- Elementary: Wake - Heritage
- Middle: Wake - Heritage
- High: Wake - Heritage
Source: Doorify MLS. This data may not be complete. We recommend contacting the local school district to confirm school assignments for this home.
Get a cash offer in 3 minutes
Find out how much your home could sell for in as little as 3 minutes with a no-obligation cash offer.
Estimated market value
$578,400
Get a cash offer in 3 minutes
Find out how much your home could sell for in as little as 3 minutes with a no-obligation cash offer.
Estimated market value
$578,400

