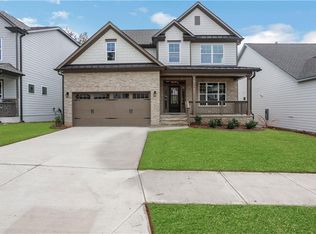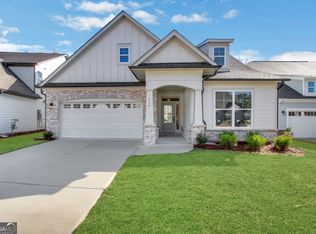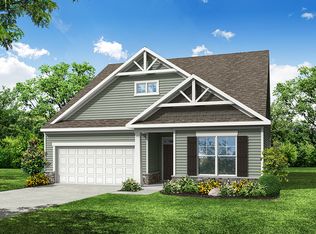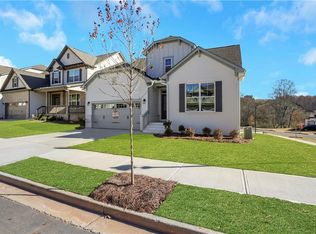Closed
$589,900
508 Pine Bough Rd, Ball Ground, GA 30107
5beds
3,059sqft
Single Family Residence
Built in 2025
6,098.4 Square Feet Lot
$589,800 Zestimate®
$193/sqft
$2,979 Estimated rent
Home value
$589,800
$560,000 - $619,000
$2,979/mo
Zestimate® history
Loading...
Owner options
Explore your selling options
What's special
Ready NOW! Located in the charming Marble Tree community in Ball Ground, this beautifully designed Davidson floorplan by Eastwood Homes offers the perfect mix of style, comfort, and everyday functionality. Positioned on a quiet street just off the cul-de-sac, this slab home makes a statement from the start with a warm, inviting exterior featuring rich tan tones and deep brown trim for standout curb appeal. Step inside to a bright, open layout filled with natural light, crisp white cabinetry, and striking black accents throughout. At the front of the home, a formal dining room flows effortlessly into the kitchen through a butler's pantry-ideal for entertaining, extra storage, or serving space. The living room is anchored by a stunning stone fireplace with a cedar mantel, creating a cozy yet elevated centerpiece for gathering. The main level also includes a private guest suite with convenient access to a full bath from both the bedroom and main living areas. The bath features a walk-in shower with a built-in seat, making it perfect for guests or multi-generational living. A thoughtfully designed mudroom with a built-in bench creates the perfect everyday drop zone just off the garage. Upstairs, an open loft with EVP flooring offers flexible space for a media room, playroom, or second living area, along with three spacious secondary bedrooms and a full bath. The oversized laundry room includes built-in cabinetry for added organization and ease. The primary suite is a true retreat, filled with natural light from an abundance of windows and paired with a spa-inspired bath featuring a large 6-foot shower with a seat and dual vanities. Out back, unwind on the covered porch overlooking a peaceful wooded setting-offering privacy, shade, and a beautiful natural backdrop for morning coffee or evening relaxation. Set in the heart of Ball Ground, this home lets you enjoy the charm of small-town living with the convenience of being close to it all-just minutes from downtown shops and dining, and quick access to Northside Hospital Cherokee for everyday peace of mind. Plus, buyers can take advantage of $15,000 toward closing costs when using Sabal Mortgage, making this incredible opportunity even more attainable.
Zillow last checked: 8 hours ago
Listing updated: February 09, 2026 at 01:10pm
Listed by:
Thomas Glen Slappey Jr. 678-776-2377,
Peggy Slappey Properties
Bought with:
Brennan Ballard, 371564
Keller Williams Realty
Source: GAMLS,MLS#: 10562617
Facts & features
Interior
Bedrooms & bathrooms
- Bedrooms: 5
- Bathrooms: 3
- Full bathrooms: 3
- Main level bathrooms: 1
- Main level bedrooms: 1
Dining room
- Features: Separate Room
Kitchen
- Features: Breakfast Area, Breakfast Bar, Pantry, Solid Surface Counters
Heating
- Forced Air, Natural Gas
Cooling
- Central Air, Electric
Appliances
- Included: Dishwasher, Disposal, Electric Water Heater, Microwave
- Laundry: Upper Level
Features
- Tray Ceiling(s), Walk-In Closet(s)
- Flooring: Carpet, Laminate, Tile
- Windows: Double Pane Windows
- Basement: None
- Number of fireplaces: 1
- Fireplace features: Factory Built, Living Room
- Common walls with other units/homes: No Common Walls
Interior area
- Total structure area: 3,059
- Total interior livable area: 3,059 sqft
- Finished area above ground: 3,059
- Finished area below ground: 0
Property
Parking
- Total spaces: 2
- Parking features: Attached, Garage, Kitchen Level
- Has attached garage: Yes
Features
- Levels: Two
- Stories: 2
- Body of water: None
Lot
- Size: 6,098 sqft
- Features: Private
Details
- Parcel number: 94N08 055
Construction
Type & style
- Home type: SingleFamily
- Architectural style: Traditional
- Property subtype: Single Family Residence
Materials
- Concrete
- Foundation: Slab
- Roof: Composition
Condition
- Under Construction
- New construction: Yes
- Year built: 2025
Details
- Warranty included: Yes
Utilities & green energy
- Sewer: Public Sewer
- Water: Public
- Utilities for property: Electricity Available, Water Available
Community & neighborhood
Security
- Security features: Smoke Detector(s)
Community
- Community features: Park, Sidewalks, Street Lights, Walk To Schools, Near Shopping
Location
- Region: Ball Ground
- Subdivision: Marble Tree
HOA & financial
HOA
- Has HOA: Yes
- HOA fee: $1,000 annually
- Services included: Maintenance Grounds, Reserve Fund
Other
Other facts
- Listing agreement: Exclusive Right To Sell
Price history
| Date | Event | Price |
|---|---|---|
| 2/9/2026 | Sold | $589,900$193/sqft |
Source: | ||
| 1/10/2026 | Pending sale | $589,900$193/sqft |
Source: | ||
| 9/8/2025 | Price change | $589,900-1.7%$193/sqft |
Source: | ||
| 7/21/2025 | Price change | $599,900-3.2%$196/sqft |
Source: | ||
| 6/10/2025 | Listed for sale | $619,900$203/sqft |
Source: | ||
Public tax history
| Year | Property taxes | Tax assessment |
|---|---|---|
| 2025 | $968 +0.9% | $32,000 |
| 2024 | $960 | $32,000 |
Find assessor info on the county website
Neighborhood: 30107
Nearby schools
GreatSchools rating
- 6/10Ball Ground Elementary SchoolGrades: PK-5Distance: 0.8 mi
- 7/10Creekland Middle SchoolGrades: 6-8Distance: 7 mi
- 9/10Creekview High SchoolGrades: 9-12Distance: 6.9 mi
Schools provided by the listing agent
- Elementary: Ball Ground
- Middle: Creekland
- High: Creekview
Source: GAMLS. This data may not be complete. We recommend contacting the local school district to confirm school assignments for this home.
Get a cash offer in 3 minutes
Find out how much your home could sell for in as little as 3 minutes with a no-obligation cash offer.
Estimated market value$589,800
Get a cash offer in 3 minutes
Find out how much your home could sell for in as little as 3 minutes with a no-obligation cash offer.
Estimated market value
$589,800



