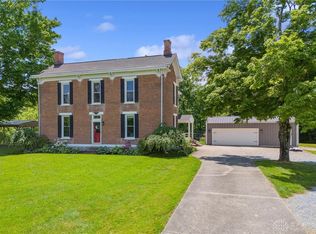Sold for $380,000
$380,000
508 Reeder Rd, Blanchester, OH 45107
3beds
1,620sqft
Single Family Residence
Built in 2019
2.66 Acres Lot
$387,600 Zestimate®
$235/sqft
$2,095 Estimated rent
Home value
$387,600
Estimated sales range
Not available
$2,095/mo
Zestimate® history
Loading...
Owner options
Explore your selling options
What's special
Welcome to this stunning ranch built in 2019 on 2.66 acres with plenty of yard and mature trees. Just over 1600 square feet of beautiful open concept family, kitchen, and dining. Kitchen has a stunning island with stone countertops, tall cabinets, and a large farmer's sink. Master bedroom suite on one end with large walk in closet. Bathroom has double vanities, toilet room, and extra large tiled shower with a Rovogo shower panel tower with rainfall shower head and jets. On the other end of the home is two additional bedrooms and another full bath. Along with a desk area and large utility room including a built in bench and utility sink. Laminate floors throughout. Outside the sliding patio doors is a concrete patio. 24x 36 Pole barn built in 2022 that is currently used as a garage with concrete floors. Clinton Massie Schools!
Zillow last checked: 8 hours ago
Listing updated: March 10, 2025 at 11:19am
Listed by:
Rachel Evans 937-302-0337,
Coldwell Banker Heritage 937-382-4427
Bought with:
Heather Hornsby, 2021001349
Comey & Shepherd
Source: Cincy MLS,MLS#: 1824876 Originating MLS: Cincinnati Area Multiple Listing Service
Originating MLS: Cincinnati Area Multiple Listing Service

Facts & features
Interior
Bedrooms & bathrooms
- Bedrooms: 3
- Bathrooms: 2
- Full bathrooms: 2
Primary bedroom
- Features: Bath Adjoins, Walk-In Closet(s)
- Level: First
- Area: 195
- Dimensions: 15 x 13
Bedroom 2
- Level: First
- Area: 110
- Dimensions: 10 x 11
Bedroom 3
- Level: First
- Area: 121
- Dimensions: 11 x 11
Bedroom 4
- Area: 0
- Dimensions: 0 x 0
Bedroom 5
- Area: 0
- Dimensions: 0 x 0
Primary bathroom
- Features: Shower, Double Vanity
Bathroom 1
- Features: Full
- Level: First
Bathroom 2
- Features: Full
- Level: First
Dining room
- Features: Laminate Floor, Walkout
- Level: First
- Area: 169
- Dimensions: 13 x 13
Family room
- Area: 0
- Dimensions: 0 x 0
Kitchen
- Features: Kitchen Island, Wood Cabinets, Laminate Floor, Marble/Granite/Slate
- Area: 143
- Dimensions: 11 x 13
Living room
- Features: Laminate Floor
- Area: 312
- Dimensions: 24 x 13
Office
- Area: 0
- Dimensions: 0 x 0
Heating
- Heat Pump
Cooling
- Central Air
Appliances
- Included: Electric Water Heater
Features
- Windows: Picture, Slider, Double Pane Windows, Vinyl
- Basement: None
Interior area
- Total structure area: 1,620
- Total interior livable area: 1,620 sqft
Property
Parking
- Total spaces: 2
- Parking features: Driveway
- Garage spaces: 2
- Has uncovered spaces: Yes
Features
- Levels: One
- Stories: 1
Lot
- Size: 2.66 Acres
Details
- Parcel number: 300031525000000
- Zoning description: Residential
Construction
Type & style
- Home type: SingleFamily
- Architectural style: Ranch
- Property subtype: Single Family Residence
Materials
- Vinyl Siding, Wood Siding
- Foundation: Block
- Roof: Shingle
Condition
- New construction: No
- Year built: 2019
Utilities & green energy
- Gas: None
- Sewer: Septic Tank
- Water: Public
Community & neighborhood
Location
- Region: Blanchester
HOA & financial
HOA
- Has HOA: No
Other
Other facts
- Listing terms: No Special Financing,FHA
Price history
| Date | Event | Price |
|---|---|---|
| 3/10/2025 | Sold | $380,000-2.5%$235/sqft |
Source: | ||
| 12/23/2024 | Pending sale | $389,900$241/sqft |
Source: | ||
| 11/19/2024 | Listed for sale | $389,900$241/sqft |
Source: | ||
Public tax history
| Year | Property taxes | Tax assessment |
|---|---|---|
| 2024 | $2,203 +1.7% | $63,810 |
| 2023 | $2,166 -2.2% | $63,810 +7.8% |
| 2022 | $2,215 -0.1% | $59,190 |
Find assessor info on the county website
Neighborhood: 45107
Nearby schools
GreatSchools rating
- 8/10Clinton-Massie Elementary SchoolGrades: PK-5Distance: 6.7 mi
- 6/10Clinton-Massie Middle SchoolGrades: 6-8Distance: 6.8 mi
- 7/10Clinton-Massie High SchoolGrades: 9-12Distance: 6.8 mi
Get pre-qualified for a loan
At Zillow Home Loans, we can pre-qualify you in as little as 5 minutes with no impact to your credit score.An equal housing lender. NMLS #10287.
