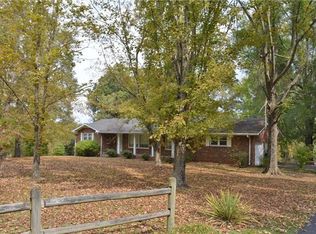Closed
$380,000
508 Ridgemont Dr, Dickson, TN 37055
3beds
2,547sqft
Single Family Residence, Residential
Built in 1975
0.52 Acres Lot
$411,900 Zestimate®
$149/sqft
$2,219 Estimated rent
Home value
$411,900
$387,000 - $437,000
$2,219/mo
Zestimate® history
Loading...
Owner options
Explore your selling options
What's special
Lovingly Cared for Home in Established Dickson Neighborhood on More than a 1/2 Acre Lot. Features Include: Hardwood Floors * Custom Hickory Cabinets & Granite Counters in Kitchen * Renovated Bathrooms * 420 Sq Ft Bonus Room Addition on Main Level * Replacement Windows * Metal Roof * Concrete Driveway w/ Large Two-Car Carport * Attached Garage * Brand New Gas Water Heater. Located on a quiet street but just minutes to restaurants and stores in both Dickson & White Bluff as well as Greystone Golf Course & Montgomery Bell State Park. Survey work in progress to mark property lines for new owner should be completed by the end of February.
Zillow last checked: 8 hours ago
Listing updated: February 27, 2024 at 03:27pm
Listing Provided by:
Amanda Crist 615-308-2627,
Ragan's Five Rivers Realty &
Bought with:
Keri Gilles, 343513
Haus Realty & Management LLC
Source: RealTracs MLS as distributed by MLS GRID,MLS#: 2570078
Facts & features
Interior
Bedrooms & bathrooms
- Bedrooms: 3
- Bathrooms: 3
- Full bathrooms: 3
- Main level bedrooms: 3
Bedroom 1
- Features: Full Bath
- Level: Full Bath
- Area: 182 Square Feet
- Dimensions: 13x14
Bedroom 2
- Area: 130 Square Feet
- Dimensions: 10x13
Bedroom 3
- Area: 110 Square Feet
- Dimensions: 10x11
Bonus room
- Features: Basement Level
- Level: Basement Level
- Area: 408 Square Feet
- Dimensions: 17x24
Den
- Features: Separate
- Level: Separate
- Area: 361 Square Feet
- Dimensions: 19x19
Dining room
- Area: 132 Square Feet
- Dimensions: 11x12
Kitchen
- Area: 144 Square Feet
- Dimensions: 12x12
Living room
- Area: 204 Square Feet
- Dimensions: 12x17
Heating
- Central, Natural Gas
Cooling
- Central Air
Appliances
- Included: Dishwasher, Disposal, Dryer, Microwave, Refrigerator, Washer, Electric Oven, Electric Range
Features
- Ceiling Fan(s), Extra Closets, Storage
- Flooring: Carpet, Wood, Tile
- Basement: Finished
- Number of fireplaces: 2
- Fireplace features: Gas, Living Room, Recreation Room
Interior area
- Total structure area: 2,547
- Total interior livable area: 2,547 sqft
- Finished area above ground: 1,778
- Finished area below ground: 769
Property
Parking
- Total spaces: 3
- Parking features: Garage Door Opener, Attached
- Attached garage spaces: 1
- Carport spaces: 2
- Covered spaces: 3
Features
- Levels: Multi/Split
- Stories: 2
- Patio & porch: Patio, Porch
- Fencing: Partial
Lot
- Size: 0.52 Acres
- Dimensions: 150 x 150
- Features: Sloped
Details
- Parcel number: 102L B 02100 000
- Special conditions: Standard
Construction
Type & style
- Home type: SingleFamily
- Architectural style: Split Level
- Property subtype: Single Family Residence, Residential
Materials
- Brick
- Roof: Metal
Condition
- New construction: No
- Year built: 1975
Utilities & green energy
- Sewer: Public Sewer
- Water: Public
- Utilities for property: Water Available
Community & neighborhood
Location
- Region: Dickson
- Subdivision: Bellwood Hgts
Price history
| Date | Event | Price |
|---|---|---|
| 2/27/2024 | Sold | $380,000+8.6%$149/sqft |
Source: | ||
| 2/7/2024 | Contingent | $350,000$137/sqft |
Source: | ||
| 1/31/2024 | Price change | $350,000-12.5%$137/sqft |
Source: | ||
| 10/4/2023 | Price change | $399,900-5.9%$157/sqft |
Source: | ||
| 9/11/2023 | Listed for sale | $424,900$167/sqft |
Source: | ||
Public tax history
| Year | Property taxes | Tax assessment |
|---|---|---|
| 2025 | $2,190 | $91,250 |
| 2024 | $2,190 +11.4% | $91,250 +45% |
| 2023 | $1,966 | $62,950 |
Find assessor info on the county website
Neighborhood: 37055
Nearby schools
GreatSchools rating
- 9/10Stuart Burns Elementary SchoolGrades: PK-5Distance: 4.5 mi
- 8/10Burns Middle SchoolGrades: 6-8Distance: 5 mi
- 5/10Dickson County High SchoolGrades: 9-12Distance: 3 mi
Schools provided by the listing agent
- Elementary: Stuart Burns Elementary
- Middle: Burns Middle School
- High: Dickson County High School
Source: RealTracs MLS as distributed by MLS GRID. This data may not be complete. We recommend contacting the local school district to confirm school assignments for this home.
Get a cash offer in 3 minutes
Find out how much your home could sell for in as little as 3 minutes with a no-obligation cash offer.
Estimated market value
$411,900
Get a cash offer in 3 minutes
Find out how much your home could sell for in as little as 3 minutes with a no-obligation cash offer.
Estimated market value
$411,900
