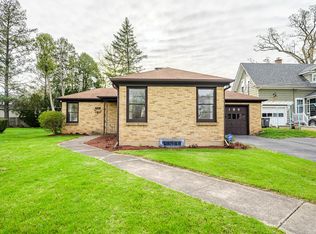Closed
$250,000
508 River Bluff Rd, Elgin, IL 60120
2beds
900sqft
Single Family Residence
Built in 1927
8,712 Square Feet Lot
$250,700 Zestimate®
$278/sqft
$1,965 Estimated rent
Home value
$250,700
$226,000 - $278,000
$1,965/mo
Zestimate® history
Loading...
Owner options
Explore your selling options
What's special
EXTRA SPECIAL, CHARMING CORNER LOT WITH SIDE YARD AND LOVELY LANDSCAPED GARDENS. INTERIOR UPGRADES FEATURE UPDATED KITCHEN AND BATHROOM, COMPLEMENTED BY A MIX OF NEWER DURABLE VINLY PLANK FLOORING AND TIMELESS HARDWOOD FLOORING. THE ENLOSED FRONT PORCH OFFERS A GREAT SPOT TO KICK OFF YOUR SHOES! CONVENIENT FIRST-FLOOR LAUNDRY IS A STEP SAVERS DELIGHT. THE ATTACHED 1-1/2 CAR GARAGE IS A BIT MORE FLEXIBLE THAN A STANDARD 1 CAR GARAGE, THIS SPACE IS PERFECT FOR EXTRA STORAGE OR A WORKSHOP AREA. CENTRAL AIR, 4 CELIG FANS W/LIGHTS. FULL BASEMENT TOO. GREAT LOCATION ON THE CORNER OF RIVER BLUFF AND HILL; HILL IS A DEAD END STREET TOO. EASY ACCESS TO I-90 TOO AS WELL AS METRA DOWNTOWN ELGIN.
Zillow last checked: 8 hours ago
Listing updated: October 02, 2025 at 01:50am
Listing courtesy of:
Rita Landem, ABR,GRI,SRES (847)927-4221,
Premier Living Properties
Bought with:
Ana Torelli
RE/MAX Horizon
Source: MRED as distributed by MLS GRID,MLS#: 12455668
Facts & features
Interior
Bedrooms & bathrooms
- Bedrooms: 2
- Bathrooms: 1
- Full bathrooms: 1
Primary bedroom
- Features: Flooring (Hardwood)
- Level: Main
- Area: 108 Square Feet
- Dimensions: 12X9
Bedroom 2
- Features: Flooring (Hardwood)
- Level: Main
- Area: 100 Square Feet
- Dimensions: 10X10
Dining room
- Features: Flooring (Hardwood)
- Level: Main
- Area: 100 Square Feet
- Dimensions: 10X10
Enclosed porch
- Features: Flooring (Vinyl)
- Level: Main
- Area: 84 Square Feet
- Dimensions: 14X6
Kitchen
- Features: Kitchen (SolidSurfaceCounter), Flooring (Vinyl)
- Level: Main
- Area: 135 Square Feet
- Dimensions: 15X9
Laundry
- Features: Flooring (Vinyl)
- Level: Main
- Area: 48 Square Feet
- Dimensions: 8X6
Living room
- Features: Flooring (Hardwood)
- Level: Main
- Area: 165 Square Feet
- Dimensions: 15X11
Heating
- Natural Gas, Forced Air
Cooling
- Central Air
Appliances
- Included: Range, Dishwasher, Refrigerator, Washer, Dryer
Features
- 1st Floor Full Bath
- Flooring: Hardwood
- Doors: Panel Door(s)
- Windows: Screens
- Basement: Unfinished,Full
- Attic: Unfinished
Interior area
- Total structure area: 1,790
- Total interior livable area: 900 sqft
Property
Parking
- Total spaces: 1.5
- Parking features: Concrete, On Site, Garage Owned, Attached, Garage
- Attached garage spaces: 1.5
Accessibility
- Accessibility features: No Disability Access
Features
- Stories: 1
- Patio & porch: Porch
Lot
- Size: 8,712 sqft
- Dimensions: 132X60
- Features: Corner Lot, Mature Trees
Details
- Parcel number: 0612203003
- Special conditions: None
- Other equipment: Ceiling Fan(s), Radon Mitigation System
Construction
Type & style
- Home type: SingleFamily
- Architectural style: Step Ranch
- Property subtype: Single Family Residence
Materials
- Aluminum Siding
- Foundation: Concrete Perimeter
- Roof: Asphalt
Condition
- New construction: No
- Year built: 1927
- Major remodel year: 2017
Utilities & green energy
- Electric: Circuit Breakers
- Sewer: Public Sewer
- Water: Public
Community & neighborhood
Community
- Community features: Sidewalks, Street Lights, Street Paved
Location
- Region: Elgin
HOA & financial
HOA
- Services included: None
Other
Other facts
- Listing terms: Conventional
- Ownership: Fee Simple
Price history
| Date | Event | Price |
|---|---|---|
| 9/29/2025 | Sold | $250,000+0%$278/sqft |
Source: | ||
| 8/31/2025 | Contingent | $249,900$278/sqft |
Source: | ||
| 8/30/2025 | Listed for sale | $249,900+24.9%$278/sqft |
Source: | ||
| 12/3/2021 | Sold | $200,000-2.4%$222/sqft |
Source: | ||
| 11/1/2021 | Pending sale | $204,900$228/sqft |
Source: | ||
Public tax history
| Year | Property taxes | Tax assessment |
|---|---|---|
| 2024 | $4,987 +5.4% | $70,321 +10.7% |
| 2023 | $4,734 +5.1% | $63,530 +9.7% |
| 2022 | $4,503 -6.8% | $57,928 +7% |
Find assessor info on the county website
Neighborhood: Northeastern Elgin
Nearby schools
GreatSchools rating
- 2/10Coleman Elementary SchoolGrades: PK-6Distance: 0.2 mi
- 2/10Larsen Middle SchoolGrades: 7-8Distance: 0.6 mi
- 2/10Elgin High SchoolGrades: 9-12Distance: 2.5 mi
Schools provided by the listing agent
- Elementary: Coleman Elementary School
- Middle: Larsen Middle School
- High: Elgin High School
- District: 46
Source: MRED as distributed by MLS GRID. This data may not be complete. We recommend contacting the local school district to confirm school assignments for this home.
Get a cash offer in 3 minutes
Find out how much your home could sell for in as little as 3 minutes with a no-obligation cash offer.
Estimated market value$250,700
Get a cash offer in 3 minutes
Find out how much your home could sell for in as little as 3 minutes with a no-obligation cash offer.
Estimated market value
$250,700
