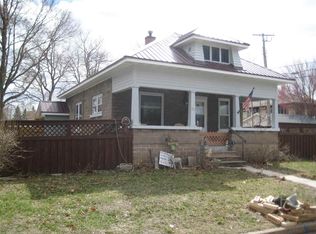Original stained glass windows interior and exterior, new gas fireplace, newly remodeled kitchen with brand new stainless steel appliances, new roof in 2019, library, dining room with built-in china cabinet, solarium/sun room with beautiful windows, large spacious bedrooms with walk-in closets in *every bedroom*, exercise room in basement, large laundry room, 3 car garage with additional covered boat storage, patio and fire-pit in fenced back yard.
This property is off market, which means it's not currently listed for sale or rent on Zillow. This may be different from what's available on other websites or public sources.
