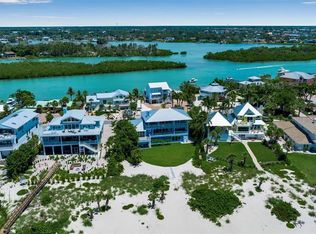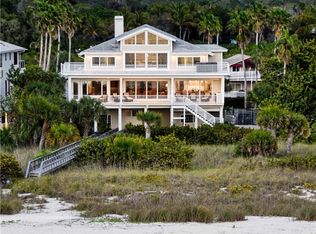CASEY KEY RARE BEACHFRONT HOME. Nearly one acre and 100 feet of frontage on the Gulf of Mexico, along with a private dock on the ICW. This home is move in ready. Beautiful views are seen from all primary rooms, plus spacious decks outside allow you to eat al fresco and capture the sunsets every night. The open kitchen, living, dining and gathering rooms are where memories are made. A well designed floor plan has three bedrooms and three and a half baths, plus an office and plenty of room for family and friends. Whether you're planning to live here year-round or just looking for a private beach to put your toes in the sand, this home delivers. There's even room for a pool! Across the street, use the kayak lift or drop in a paddle board at the end of the new dock and enjoy the beauty of Lyons Bay where you'll see manatee, dolphin, pelicans and eagles. The location is an easy stroll to restaurants, a great tiki bar, boat and jet ski rentals, a marina, and the drum circle. The wide sandy beach is great for long walks, shelling and fishing - all part of everyday life on Casey Key. Come enjoy your own slice of paradise!
This property is off market, which means it's not currently listed for sale or rent on Zillow. This may be different from what's available on other websites or public sources.

