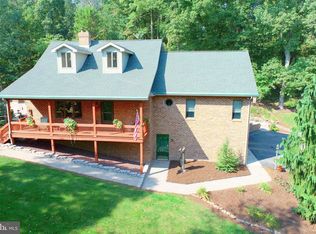Welcome to your own private paradise. This exquisite craftsman style home boasts handmade oversize brick exterior with post and beam interior. The main floor and loft area consist of 2664 sq. ft of custom woodwork and functionality. Entertain guests with ease in the gourmet kitchen with all new appliances. The 24 X 24 Master Suite comes with its own gas fireplace, generous walk in closet and a master bath with walk in shower. From the Master Suite, you can walk out to the deck and enjoy the built-in spa. The foundation area has over 600 sq. ft of finished rec room with full ceiling height. The rec room is accompanied with a gas fireplace, full bath, wet bar, and wine cellar and could be easily converted into a Mother-in-Law Suite. The beautifully landscaped exterior has a large front porch for those quiet evenings of just sitting back and enjoying the serenity of nature. At the rear of the home there are tiered decks with newly replaced composite decking ready for entertainment. The pavilion that was added in 2017 has a small kitchenette and storage for your yard tools, Oh, and yes, you can’t forget man’s best friend. The heated kennel and dog run even keeps your pets happy. The home is heated with a gas furnace and has a wood furnace for back up. The home was designed for Geo-thermal and could easily be converted if so desired. Included with the 100 +/- acres is a 30 X 40 improved pole barn for a work shop and equipment storage and an old barn that was originally on the property. There are just too many extras to mention them all. This is a must-see property very well thought out for that perfect home.
This property is off market, which means it's not currently listed for sale or rent on Zillow. This may be different from what's available on other websites or public sources.

