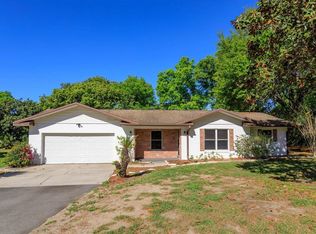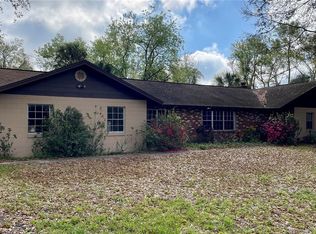Sold for $300,000
$300,000
508 Suggs Rd, Apopka, FL 32703
3beds
1,196sqft
Single Family Residence
Built in 1976
0.74 Acres Lot
$319,000 Zestimate®
$251/sqft
$1,985 Estimated rent
Home value
$319,000
$297,000 - $338,000
$1,985/mo
Zestimate® history
Loading...
Owner options
Explore your selling options
What's special
Impeccable three-bedroom, one-and-a-half-bath home featuring a two-car detached garage. Expansive screened-in porch on nearly 1-acre of land. Enjoy the cost-saving benefits of well and septic systems with no utility bills. Recent upgrades include a new roof as of August 2022 and a modern A/C unit replaced in July 2019. Residential pricing with commercial zoning. Serene surroundings but just 500 feet from 436; close to Longwood, Altamonte Springs, and all the area's amenities. Zoned for Community Commercial District by the City of Apopka. There are Aldi, RaceTrac, Prime Storage, O'Reilly Auto Parts, Castle Roofing Group, NY Pizza Baby, among many others close by. Unlimited possibilities await!
Zillow last checked: 8 hours ago
Listing updated: May 30, 2024 at 02:54pm
Listing Provided by:
Hazel Sun 407-629-6330,
RE/MAX 200 REALTY 407-629-6330
Bought with:
Alina Shulga, 3502016
UNITED REAL ESTATE PREFERRED
Source: Stellar MLS,MLS#: O6193793 Originating MLS: Orlando Regional
Originating MLS: Orlando Regional

Facts & features
Interior
Bedrooms & bathrooms
- Bedrooms: 3
- Bathrooms: 2
- Full bathrooms: 1
- 1/2 bathrooms: 1
Primary bedroom
- Features: Ceiling Fan(s), Built-in Closet
- Level: First
- Dimensions: 12x11
Bedroom 2
- Features: Ceiling Fan(s), Built-in Closet
- Level: First
- Dimensions: 12x11
Bedroom 3
- Features: Ceiling Fan(s), Built-in Closet
- Level: First
- Dimensions: 10x9
Balcony porch lanai
- Level: First
- Dimensions: 22x10
Dining room
- Features: Ceiling Fan(s)
- Level: First
- Dimensions: 11x9
Kitchen
- Features: Pantry
- Level: First
- Dimensions: 12x8
Living room
- Level: First
- Dimensions: 17x13
Heating
- Central, Electric
Cooling
- Central Air
Appliances
- Included: Electric Water Heater, Exhaust Fan, Range, Range Hood, Refrigerator
- Laundry: Inside, Laundry Closet
Features
- Ceiling Fan(s), Open Floorplan, Solid Surface Counters, Solid Wood Cabinets, Thermostat
- Flooring: Laminate, Vinyl
- Windows: Blinds
- Has fireplace: No
Interior area
- Total structure area: 1,708
- Total interior livable area: 1,196 sqft
Property
Parking
- Total spaces: 2
- Parking features: Driveway, Open, Oversized, Parking Pad
- Garage spaces: 2
- Has uncovered spaces: Yes
- Details: Garage Dimensions: 24x19
Features
- Levels: One
- Stories: 1
- Patio & porch: Covered, Enclosed, Patio, Porch, Rear Porch, Screened
- Exterior features: Lighting, Private Mailbox, Rain Gutters
- Fencing: Chain Link
Lot
- Size: 0.74 Acres
- Dimensions: 135 x 238
- Features: Cleared, City Lot, Level, Oversized Lot
- Residential vegetation: Mature Landscaping, Oak Trees
Details
- Additional structures: Shed(s)
- Parcel number: 112128000000260
- Zoning: C-C
- Special conditions: None
Construction
Type & style
- Home type: SingleFamily
- Architectural style: Florida,Traditional
- Property subtype: Single Family Residence
Materials
- Block, Stucco
- Foundation: Slab
- Roof: Shingle
Condition
- Completed
- New construction: No
- Year built: 1976
Utilities & green energy
- Sewer: Septic Tank
- Water: Well
- Utilities for property: BB/HS Internet Available, Cable Available, Electricity Available, Electricity Connected, Fire Hydrant, Street Lights, Water Available
Community & neighborhood
Security
- Security features: Security Gate, Smoke Detector(s)
Location
- Region: Apopka
- Subdivision: METES AND BOUND
HOA & financial
HOA
- Has HOA: No
Other fees
- Pet fee: $0 monthly
Other financial information
- Total actual rent: 0
Other
Other facts
- Listing terms: Cash,Conventional
- Ownership: Fee Simple
- Road surface type: Paved
Price history
| Date | Event | Price |
|---|---|---|
| 1/24/2025 | Listing removed | $1,950$2/sqft |
Source: Zillow Rentals Report a problem | ||
| 1/8/2025 | Listed for rent | $1,950$2/sqft |
Source: Zillow Rentals Report a problem | ||
| 12/11/2024 | Listing removed | $1,950$2/sqft |
Source: Zillow Rentals Report a problem | ||
| 12/6/2024 | Listed for rent | $1,950$2/sqft |
Source: Zillow Rentals Report a problem | ||
| 11/23/2024 | Listing removed | $1,950$2/sqft |
Source: Zillow Rentals Report a problem | ||
Public tax history
| Year | Property taxes | Tax assessment |
|---|---|---|
| 2024 | $2,644 +11.7% | $159,640 +10% |
| 2023 | $2,367 +13.2% | $145,127 +10% |
| 2022 | $2,091 +7.2% | $131,934 +9.4% |
Find assessor info on the county website
Neighborhood: 32703
Nearby schools
GreatSchools rating
- 4/10Lovell Elementary SchoolGrades: PK-5Distance: 0.2 mi
- 5/10Piedmont Lakes Middle SchoolGrades: 6-8Distance: 2.2 mi
- 2/10Wekiva High SchoolGrades: 9-12Distance: 2.3 mi
Schools provided by the listing agent
- Elementary: Lovell Elem
- Middle: Piedmont Lakes Middle
- High: Wekiva High
Source: Stellar MLS. This data may not be complete. We recommend contacting the local school district to confirm school assignments for this home.
Get a cash offer in 3 minutes
Find out how much your home could sell for in as little as 3 minutes with a no-obligation cash offer.
Estimated market value$319,000
Get a cash offer in 3 minutes
Find out how much your home could sell for in as little as 3 minutes with a no-obligation cash offer.
Estimated market value
$319,000

