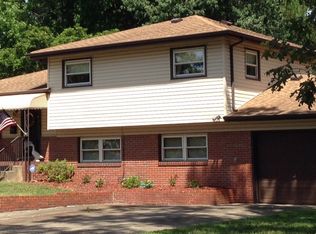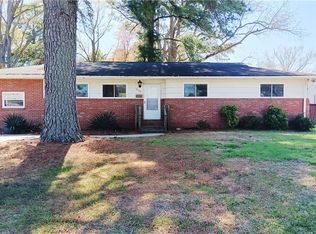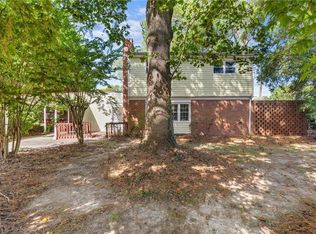Sold
$374,000
508 Sweeney Rd, Virginia Beach, VA 23452
3beds
1,700sqft
Single Family Residence
Built in 1959
9,735.66 Square Feet Lot
$-- Zestimate®
$220/sqft
$2,526 Estimated rent
Home value
Not available
Estimated sales range
Not available
$2,526/mo
Zestimate® history
Loading...
Owner options
Explore your selling options
What's special
This beautifully updated 3-bedroom, 2.5-bath home boasts a brand-new roof and well water with a newer pump.. The main level features newer LVP flooring and a spacious living room centered around a stunning fireplace. The kitchen offers ample counter space and plenty of cabinets for storage. A generously sized utility room with built-in shelving provides extra convenience and leads to the attached one-car garage. Upstairs, you'll find brand-new carpet throughout. The primary suite includes a walk-in closet and a private en-suite bath, while two additional bedrooms and a full bath complete the second floor. Schedule your showing today!
Zillow last checked: 8 hours ago
Listing updated: June 16, 2025 at 04:37am
Listed by:
Kris Weaver,
Atlantic Sothebys Int'l Realty 757-777-9870,
Melanie Currey,
Atlantic Sothebys Int'l Realty
Bought with:
Julian Rivera
Iron Valley Real Est Norfolk
Source: REIN Inc.,MLS#: 10579265
Facts & features
Interior
Bedrooms & bathrooms
- Bedrooms: 3
- Bathrooms: 3
- Full bathrooms: 2
- 1/2 bathrooms: 1
Other
- Level: First
Heating
- Forced Air, Natural Gas
Cooling
- Central Air
Appliances
- Included: Dishwasher, Disposal, Dryer, Microwave, Gas Range, Refrigerator, Washer, Electric Water Heater
Features
- Walk-In Closet(s), Ceiling Fan(s), Entrance Foyer, Pantry
- Flooring: Carpet, Ceramic Tile, Laminate/LVP
- Windows: Window Treatments
- Has basement: No
- Number of fireplaces: 1
- Fireplace features: Wood Burning
- Common walls with other units/homes: No Common Walls
Interior area
- Total interior livable area: 1,700 sqft
Property
Parking
- Total spaces: 1
- Parking features: Garage Att 1 Car, 2 Space, Off Street, Driveway
- Attached garage spaces: 1
- Has uncovered spaces: Yes
Features
- Levels: Two
- Stories: 2
- Patio & porch: Patio, Screened Porch
- Pool features: None
- Fencing: Back Yard,Privacy,Fenced
- Waterfront features: Not Waterfront
- Frontage length: 86
Lot
- Size: 9,735 sqft
- Dimensions: 86 x 114 x 85 x 114
Details
- Parcel number: 14874615550000
- Zoning: R75
- Other equipment: Pump
Construction
Type & style
- Home type: SingleFamily
- Architectural style: Traditional
- Property subtype: Single Family Residence
Materials
- Brick, Vinyl Siding
- Foundation: Slab
- Roof: Asphalt Shingle
Condition
- New construction: No
- Year built: 1959
Utilities & green energy
- Sewer: City/County
- Water: City/County, Well
Community & neighborhood
Location
- Region: Virginia Beach
- Subdivision: Birchwood Gardens
HOA & financial
HOA
- Has HOA: No
Price history
Price history is unavailable.
Public tax history
| Year | Property taxes | Tax assessment |
|---|---|---|
| 2024 | $2,857 +0.2% | $288,600 +0.2% |
| 2023 | $2,852 +14.3% | $288,100 +14.3% |
| 2022 | $2,496 +16.2% | $252,100 +16.2% |
Find assessor info on the county website
Neighborhood: Kings Grant
Nearby schools
GreatSchools rating
- 5/10Malibu Elementary SchoolGrades: PK-5Distance: 0.3 mi
- 6/10Independence Middle SchoolGrades: 6-8Distance: 2.8 mi
- 7/10Princess Anne High SchoolGrades: 9-12Distance: 1.4 mi
Schools provided by the listing agent
- Elementary: Malibu Elementary
- Middle: Independence Middle
- High: Princess Anne
Source: REIN Inc.. This data may not be complete. We recommend contacting the local school district to confirm school assignments for this home.
Get pre-qualified for a loan
At Zillow Home Loans, we can pre-qualify you in as little as 5 minutes with no impact to your credit score.An equal housing lender. NMLS #10287.


