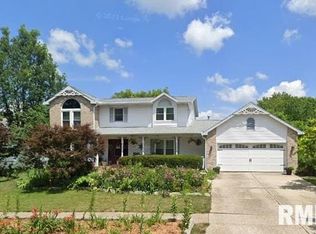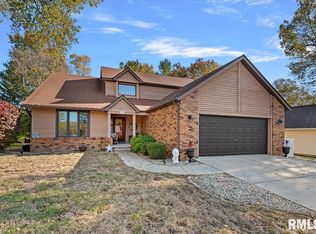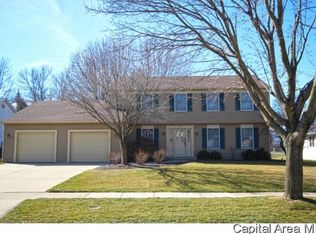Sold for $387,000
$387,000
508 Tecumseh Trl, Springfield, IL 62711
4beds
3,121sqft
Single Family Residence, Residential
Built in 1988
0.3 Acres Lot
$395,500 Zestimate®
$124/sqft
$3,016 Estimated rent
Home value
$395,500
$364,000 - $431,000
$3,016/mo
Zestimate® history
Loading...
Owner options
Explore your selling options
What's special
Spacious and updated 4 bedroom 2-story home in popular Harrison Park subdivision. Stunning NEW kitchen with new cabinets, countertops, sink, faucet, island w/ breakfast bar & beautiful LVT flooring. Possible 5th bedroom in the basement (no egress window). NEW beautiful LVT flooring throughout the main & upper levels. The basement flooring is polished stained concrete for easy cleaning! NEW furnace & A/C installed in 2024, roof in `09, & the water heater in `12. The 2 car attached garage offers an extra 16x10 room that is heated/cooled for your workshop or workout space. The back deck overlooks the large fenced back yard for all your entertaining needs! Come see all this home has to offer!
Zillow last checked: 8 hours ago
Listing updated: August 23, 2025 at 01:01pm
Listed by:
Dawn Sunley Mobl:217-741-1865,
The Real Estate Group, Inc.
Bought with:
Kyle T Killebrew, 475109198
The Real Estate Group, Inc.
Source: RMLS Alliance,MLS#: CA1037691 Originating MLS: Capital Area Association of Realtors
Originating MLS: Capital Area Association of Realtors

Facts & features
Interior
Bedrooms & bathrooms
- Bedrooms: 4
- Bathrooms: 4
- Full bathrooms: 3
- 1/2 bathrooms: 1
Bedroom 1
- Level: Upper
- Dimensions: 12ft 5in x 19ft 5in
Bedroom 2
- Level: Upper
- Dimensions: 14ft 0in x 11ft 0in
Bedroom 3
- Level: Upper
- Dimensions: 11ft 0in x 13ft 5in
Bedroom 4
- Level: Upper
- Dimensions: 11ft 0in x 13ft 5in
Other
- Level: Main
- Dimensions: 11ft 0in x 13ft 0in
Other
- Area: 858
Additional room
- Description: Gym
- Level: Main
- Dimensions: 11ft 0in x 16ft 0in
Additional room 2
- Description: Possible 5th Bedroom
- Level: Basement
- Dimensions: 14ft 0in x 14ft 0in
Family room
- Level: Main
- Dimensions: 21ft 0in x 12ft 5in
Kitchen
- Level: Main
- Dimensions: 15ft 0in x 15ft 0in
Laundry
- Level: Main
- Dimensions: 12ft 5in x 6ft 5in
Living room
- Level: Main
- Dimensions: 13ft 0in x 11ft 0in
Main level
- Area: 1128
Recreation room
- Level: Basement
- Dimensions: 26ft 5in x 25ft 0in
Upper level
- Area: 1135
Heating
- Forced Air
Cooling
- Central Air
Appliances
- Included: Dishwasher, Microwave, Range, Refrigerator
Features
- Ceiling Fan(s)
- Windows: Blinds
- Basement: Finished
- Number of fireplaces: 1
- Fireplace features: Family Room, Gas Log
Interior area
- Total structure area: 2,263
- Total interior livable area: 3,121 sqft
Property
Parking
- Total spaces: 2.5
- Parking features: Attached
- Attached garage spaces: 2.5
- Details: Number Of Garage Remotes: 2
Features
- Levels: Two
- Patio & porch: Deck, Porch
Lot
- Size: 0.30 Acres
- Dimensions: 80 x 165
- Features: Level
Details
- Parcel number: 13360179003
- Zoning description: Residential
Construction
Type & style
- Home type: SingleFamily
- Property subtype: Single Family Residence, Residential
Materials
- Frame, Brick, Vinyl Siding
- Foundation: Concrete Perimeter
- Roof: Shingle
Condition
- New construction: No
- Year built: 1988
Utilities & green energy
- Sewer: Public Sewer
- Water: Public
Community & neighborhood
Location
- Region: Springfield
- Subdivision: Harrison Park
HOA & financial
HOA
- Has HOA: Yes
- HOA fee: $65 annually
Other
Other facts
- Road surface type: Paved
Price history
| Date | Event | Price |
|---|---|---|
| 8/22/2025 | Sold | $387,000+7.5%$124/sqft |
Source: | ||
| 7/22/2025 | Pending sale | $359,900$115/sqft |
Source: | ||
| 7/19/2025 | Listed for sale | $359,900+60%$115/sqft |
Source: | ||
| 9/12/2014 | Sold | $225,000$72/sqft |
Source: | ||
| 7/9/2014 | Price change | $225,000-2.1%$72/sqft |
Source: RE/MAX PROFESSIONALS #143065 Report a problem | ||
Public tax history
| Year | Property taxes | Tax assessment |
|---|---|---|
| 2024 | $7,277 +5.4% | $99,702 +9.5% |
| 2023 | $6,904 +3.8% | $91,068 +6.1% |
| 2022 | $6,650 +3.2% | $85,805 +3.9% |
Find assessor info on the county website
Neighborhood: 62711
Nearby schools
GreatSchools rating
- 9/10Farmingdale Elementary SchoolGrades: PK-4Distance: 5.2 mi
- 9/10Pleasant Plains Middle SchoolGrades: 5-8Distance: 5.3 mi
- 7/10Pleasant Plains High SchoolGrades: 9-12Distance: 11.7 mi
Get pre-qualified for a loan
At Zillow Home Loans, we can pre-qualify you in as little as 5 minutes with no impact to your credit score.An equal housing lender. NMLS #10287.


