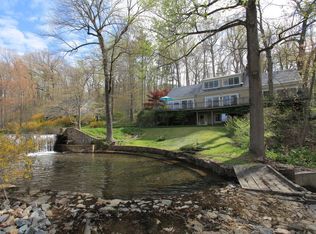The winding private drive with its newly paved and landscaped borders, grand granite steps measuring 36'x24' leads to the dramatic entry to this approx. 8,000 sqft. stately all brick mansion sitting on private 6.02 acre wooded lot on top of the hill boarding national Historic Park, Jockey Hollow, in NJ one of the most prestigious townships, Harding Township. The large 2 story foyer has imported marble floors, hand painted frescos, columns and open spiral stair case. Delight in the banquet size dinning room has 3 chandeliers, fireplace and bay window. The spectacular 2,600 sqft. great room and spacious kitchen with both gas & electric cook tops surely are impressive. The sunken home office and library are also on the main floor. The luxurious master suite with fireplace, sitting area and ample walk-in closet. The oversize master bath has a sunken soaking tub, whole piece imported marble stall shower, commode, bidet, and double sinks with granite counter. There are 4 spacious family bed rooms occupy 2nd floor, each with ample closet, crystal chandelier, and access to full bath. The 4,000 sqft. finished walkout basement, the 3,500 sqft. Tennessee crab stone patio wrapped with railing, the stone garden with 2 gazebos provide endless possibilities. Gleaming oak hardwood floors with walnut inlaid borders in the great room, library, home office and all bed rooms. There are 5 full baths and 3 half baths. Most of the baths offer solid brass fixtures with imported marble counter tops and painted sinks. this home is also equipped with an elevator. There are 5 heating zones & 4 cooling units. Custom details and quality craftsmanship throughout and very best describe this extraordinary residence.This stately manor home is ideally located for easy commute to NYC by nearby Morristown Train Station & major highways to Newark International Airport.
This property is off market, which means it's not currently listed for sale or rent on Zillow. This may be different from what's available on other websites or public sources.
