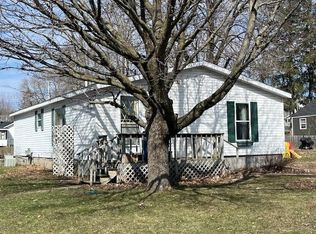Closed
$147,000
508 W Allen St, Rice Lake, WI 54868
2beds
648sqft
Single Family Residence
Built in 1900
3,484.8 Square Feet Lot
$149,700 Zestimate®
$227/sqft
$935 Estimated rent
Home value
$149,700
Estimated sales range
Not available
$935/mo
Zestimate® history
Loading...
Owner options
Explore your selling options
What's special
Charming 2-Bed, 1-Bath Home in the Heart of Rice Lake. Welcome home to this beautifully remodeled 2-bedroom, 1-bath gem, perfectly situated in the vibrant city of Rice Lake. Updated within the last five years, this home offers a fresh, modern feel with thoughtful touches throughout. The bright and functional layout features a spacious living area, updated kitchen and bath, and comfortable bedrooms. Enjoy the convenience of an attached 1-car garage, perfect for Wisconsin winters, and a prime location close to schools, local businesses, and quick highway access. Whether you're commuting or staying local, everything you need is just minutes away. Move-in ready and full of charm—don’t miss this opportunity!
Zillow last checked: 8 hours ago
Listing updated: September 13, 2025 at 06:57am
Listed by:
Heidi Kringle 715-651-2943,
NWWI, LLC
Bought with:
Mary F Rufledt
Elite Realty Group, LLC
Source: NorthstarMLS as distributed by MLS GRID,MLS#: 6754532
Facts & features
Interior
Bedrooms & bathrooms
- Bedrooms: 2
- Bathrooms: 1
- Full bathrooms: 1
Bedroom 1
- Level: Main
- Area: 132 Square Feet
- Dimensions: 11x12
Bedroom 2
- Level: Main
- Area: 90 Square Feet
- Dimensions: 10x9
Bathroom
- Level: Main
- Area: 45 Square Feet
- Dimensions: 9x5
Kitchen
- Level: Main
- Area: 81 Square Feet
- Dimensions: 9x9
Living room
- Level: Main
- Area: 196 Square Feet
- Dimensions: 14x14
Heating
- Forced Air
Cooling
- Window Unit(s)
Appliances
- Included: Dishwasher, Exhaust Fan, Microwave, Refrigerator
Features
- Basement: Block,Crawl Space
- Has fireplace: No
Interior area
- Total structure area: 648
- Total interior livable area: 648 sqft
- Finished area above ground: 648
- Finished area below ground: 0
Property
Parking
- Total spaces: 1
- Parking features: Attached
- Attached garage spaces: 1
- Details: Garage Dimensions (24x10), Garage Door Height (7), Garage Door Width (8)
Accessibility
- Accessibility features: None
Features
- Levels: One
- Stories: 1
Lot
- Size: 3,484 sqft
- Dimensions: 24
- Features: Wooded
Details
- Foundation area: 648
- Parcel number: 276186227000
- Zoning description: Residential-Single Family
Construction
Type & style
- Home type: SingleFamily
- Property subtype: Single Family Residence
Materials
- Brick Veneer, Vinyl Siding, Frame
- Roof: Age 8 Years or Less
Condition
- Age of Property: 125
- New construction: No
- Year built: 1900
Utilities & green energy
- Electric: Circuit Breakers
- Gas: Natural Gas
- Sewer: City Sewer/Connected
- Water: City Water/Connected
Community & neighborhood
Location
- Region: Rice Lake
- Subdivision: Oak Park Add
HOA & financial
HOA
- Has HOA: No
Other
Other facts
- Road surface type: Paved
Price history
| Date | Event | Price |
|---|---|---|
| 9/5/2025 | Sold | $147,000-4.5%$227/sqft |
Source: | ||
| 8/5/2025 | Contingent | $154,000$238/sqft |
Source: | ||
| 7/15/2025 | Listed for sale | $154,000+65.6%$238/sqft |
Source: | ||
| 7/31/2020 | Sold | $93,000-5.1%$144/sqft |
Source: Public Record Report a problem | ||
| 4/2/2020 | Listed for sale | $98,000+1206.7%$151/sqft |
Source: Larson Realty #1540657 Report a problem | ||
Public tax history
| Year | Property taxes | Tax assessment |
|---|---|---|
| 2024 | $2,115 +12.3% | $127,400 |
| 2023 | $1,883 +13% | $127,400 +37.9% |
| 2022 | $1,666 +0.5% | $92,400 |
Find assessor info on the county website
Neighborhood: 54868
Nearby schools
GreatSchools rating
- 5/10Rice Lake Middle SchoolGrades: 5-8Distance: 0.6 mi
- 4/10Rice Lake High SchoolGrades: 9-12Distance: 0.5 mi
- 5/10Hilltop Elementary SchoolGrades: K-4Distance: 0.6 mi
Get pre-qualified for a loan
At Zillow Home Loans, we can pre-qualify you in as little as 5 minutes with no impact to your credit score.An equal housing lender. NMLS #10287.
