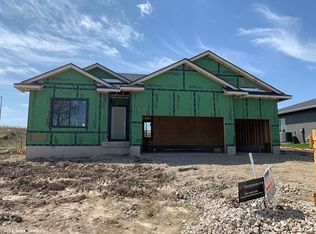This Energy Star 3.0 ranch home boasts over 1,620 sq ft on the main featuring custom-built drop zone benches, upgraded trim package and walk-in pantry with grocery door into the pantry. Enjoy the large family room on the main floor with a custom fireplace and tray ceiling. The master features a large walk-in closet, an on-suite with tile shower, dual vanities, and large linen. The lower level features an egress window should an additional bedroom be required. The oversized 3 car garage allows for plenty of uses for space not always found in new construction homes. Call today!
This property is off market, which means it's not currently listed for sale or rent on Zillow. This may be different from what's available on other websites or public sources.
