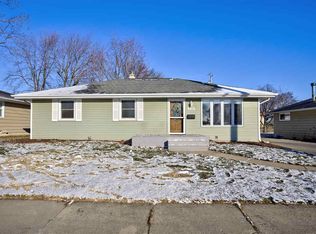Sold
$255,000
508 W Pershing St, Appleton, WI 54911
3beds
1,592sqft
Single Family Residence
Built in 1959
6,534 Square Feet Lot
$256,900 Zestimate®
$160/sqft
$2,152 Estimated rent
Home value
$256,900
$244,000 - $270,000
$2,152/mo
Zestimate® history
Loading...
Owner options
Explore your selling options
What's special
Welcome to this charming 3-bedroom, 1.5-bath ranch-style home in desirable North Appleton! This well-maintained single-story property offers bright and inviting living spaces, highlighted by large windows that fill the home with natural light. Enjoy beautiful hardwood floors in two bedrooms, adding warmth and timeless appeal. The functional layout includes a spacious living area, an efficient kitchen, and a convenient half bath in the lower level. A 2-car dettached garage provides plenty of storage and parking. Lower level family room has painted block walls. Located in a quiet neighborhood close to schools, parks, and shopping. This move-in ready home is a must-see! Any and all offers due by 4pm on Tuesday, July 1, 2025.
Zillow last checked: 8 hours ago
Listing updated: August 05, 2025 at 03:28am
Listed by:
Tara Hansen OFF-D:920-915-7616,
Acre Realty, Ltd.
Bought with:
Hayden Newman
Acre Realty, Ltd.
Source: RANW,MLS#: 50310730
Facts & features
Interior
Bedrooms & bathrooms
- Bedrooms: 3
- Bathrooms: 2
- Full bathrooms: 1
- 1/2 bathrooms: 1
Bedroom 1
- Level: Main
- Dimensions: 13x11
Bedroom 2
- Level: Main
- Dimensions: 12x11
Bedroom 3
- Level: Main
- Dimensions: 11x10
Dining room
- Level: Main
- Dimensions: 11x10
Family room
- Level: Lower
- Dimensions: 23x16
Kitchen
- Level: Main
- Dimensions: 11x11
Living room
- Level: Main
- Dimensions: 22x12
Cooling
- Central Air
Features
- Basement: Full,Partially Finished,Partial Fin. Contiguous
- Has fireplace: No
- Fireplace features: None
Interior area
- Total interior livable area: 1,592 sqft
- Finished area above ground: 1,224
- Finished area below ground: 368
Property
Parking
- Total spaces: 2
- Parking features: Detached
- Garage spaces: 2
Lot
- Size: 6,534 sqft
Details
- Parcel number: 316289000
- Zoning: Residential
- Special conditions: Arms Length
Construction
Type & style
- Home type: SingleFamily
- Property subtype: Single Family Residence
Materials
- Brick, Shake Siding
- Foundation: Block
Condition
- New construction: No
- Year built: 1959
Utilities & green energy
- Sewer: Public Sewer
- Water: Public
Community & neighborhood
Location
- Region: Appleton
Price history
| Date | Event | Price |
|---|---|---|
| 8/1/2025 | Sold | $255,000+2%$160/sqft |
Source: RANW #50310730 Report a problem | ||
| 7/29/2025 | Pending sale | $249,900$157/sqft |
Source: RANW #50310730 Report a problem | ||
| 7/2/2025 | Contingent | $249,900$157/sqft |
Source: | ||
| 6/27/2025 | Listed for sale | $249,900+35.8%$157/sqft |
Source: RANW #50310730 Report a problem | ||
| 10/15/2021 | Sold | $184,000-1.6%$116/sqft |
Source: RANW #50245825 Report a problem | ||
Public tax history
| Year | Property taxes | Tax assessment |
|---|---|---|
| 2024 | $3,064 -5.4% | $202,900 |
| 2023 | $3,238 +6.7% | $202,900 +43.4% |
| 2022 | $3,035 +8.7% | $141,500 +4% |
Find assessor info on the county website
Neighborhood: 54911
Nearby schools
GreatSchools rating
- 5/10Franklin Elementary SchoolGrades: PK-6Distance: 0.5 mi
- 3/10Wisconsin Connections AcademyGrades: PK-12Distance: 0.7 mi
- 7/10North High SchoolGrades: 9-12Distance: 2.8 mi

Get pre-qualified for a loan
At Zillow Home Loans, we can pre-qualify you in as little as 5 minutes with no impact to your credit score.An equal housing lender. NMLS #10287.
