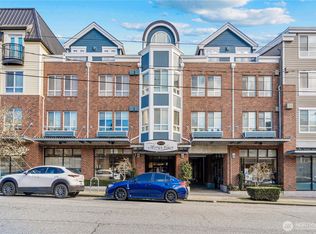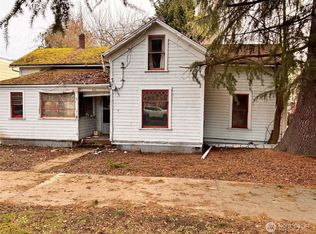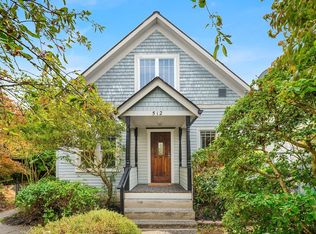Sold
Listed by:
Karen B Hake,
KW Mountains to Sound Realty,
Rosie Rourke,
KW Mountains to Sound Realty
Bought with: Coldwell Banker Bain
$725,000
508 Wells Ave N, Renton, WA 98057
3beds
2,380sqft
Single Family Residence
Built in 1929
5,000.69 Square Feet Lot
$711,200 Zestimate®
$305/sqft
$2,880 Estimated rent
Home value
$711,200
$654,000 - $775,000
$2,880/mo
Zestimate® history
Loading...
Owner options
Explore your selling options
What's special
Welcome home! Situated in the heart of the charming North Renton community, this beautifully updated 3-bed/1-bath home seamlessly blends classic charm with modern upgrades. Step inside to discover rich hardwood flooring, a cozy gas fireplace, and walls of windows providing tons of natural light. The kitchen is a real stunner with granite countertops, beautiful modern backsplash, and stainless steel appliances. The basement provides opportunity for additional living space, media room, home office or gym, or even rental space. Step outside to a spacious, level backyard with a large patio, perfect for entertaining. Located just minutes from The Landing, downtown Renton, and I-405, this move-in-ready home offers both convenience and comfort.
Zillow last checked: 8 hours ago
Listing updated: June 15, 2025 at 04:02am
Listed by:
Karen B Hake,
KW Mountains to Sound Realty,
Rosie Rourke,
KW Mountains to Sound Realty
Bought with:
Adam Tesch, 131722
Coldwell Banker Bain
Source: NWMLS,MLS#: 2360854
Facts & features
Interior
Bedrooms & bathrooms
- Bedrooms: 3
- Bathrooms: 1
- Full bathrooms: 1
- Main level bathrooms: 1
- Main level bedrooms: 1
Primary bedroom
- Level: Main
Bathroom full
- Level: Main
Dining room
- Level: Main
Entry hall
- Level: Main
Family room
- Level: Main
Kitchen without eating space
- Level: Main
Heating
- Fireplace, Forced Air, Electric, Natural Gas
Cooling
- Central Air, Forced Air
Appliances
- Included: Dishwasher(s), Disposal, Dryer(s), Microwave(s), Refrigerator(s), Stove(s)/Range(s), Washer(s), Garbage Disposal
Features
- Ceiling Fan(s), Dining Room
- Flooring: Ceramic Tile, Concrete, Hardwood, Carpet
- Windows: Double Pane/Storm Window
- Basement: Partially Finished
- Number of fireplaces: 1
- Fireplace features: Gas, Main Level: 1, Fireplace
Interior area
- Total structure area: 2,380
- Total interior livable area: 2,380 sqft
Property
Parking
- Parking features: Driveway, Off Street, RV Parking
Features
- Levels: Two
- Stories: 2
- Entry location: Main
- Patio & porch: Ceiling Fan(s), Ceramic Tile, Concrete, Double Pane/Storm Window, Dining Room, Fireplace
- Has view: Yes
- View description: Territorial
Lot
- Size: 5,000 sqft
- Features: Curbs, Paved, Sidewalk, Cable TV, Deck, Fenced-Partially, High Speed Internet, Patio, RV Parking
- Topography: Level
- Residential vegetation: Garden Space
Details
- Parcel number: 7224500115
- Special conditions: Standard
Construction
Type & style
- Home type: SingleFamily
- Property subtype: Single Family Residence
Materials
- Metal/Vinyl
- Foundation: Poured Concrete
- Roof: Composition
Condition
- Year built: 1929
Utilities & green energy
- Electric: Company: PSE
- Sewer: Sewer Connected, Company: City of Renton
- Water: Public, Company: City of Renton
- Utilities for property: Xfinity, Xfinity
Community & neighborhood
Location
- Region: Renton
- Subdivision: North Renton
Other
Other facts
- Listing terms: Cash Out,Conventional,FHA,VA Loan
- Cumulative days on market: 10 days
Price history
| Date | Event | Price |
|---|---|---|
| 5/15/2025 | Sold | $725,000$305/sqft |
Source: | ||
| 4/26/2025 | Pending sale | $725,000$305/sqft |
Source: | ||
| 4/17/2025 | Listed for sale | $725,000+25.6%$305/sqft |
Source: | ||
| 3/30/2025 | Listing removed | $3,500$1/sqft |
Source: Zillow Rentals Report a problem | ||
| 3/23/2025 | Price change | $3,500+9.4%$1/sqft |
Source: Zillow Rentals Report a problem | ||
Public tax history
| Year | Property taxes | Tax assessment |
|---|---|---|
| 2024 | $5,777 -0.5% | $561,000 +4.3% |
| 2023 | $5,806 +3.3% | $538,000 -7.2% |
| 2022 | $5,621 +15% | $580,000 +33.9% |
Find assessor info on the county website
Neighborhood: North Renton
Nearby schools
GreatSchools rating
- 10/10Hazelwood Elementary SchoolGrades: K-5Distance: 3.4 mi
- 7/10Vera Risdon Middle SchoolGrades: 6-8Distance: 3.6 mi
- 3/10Renton Senior High SchoolGrades: 9-12Distance: 0.7 mi
Schools provided by the listing agent
- Elementary: Kennydale Elem
- Middle: Risdon Middle School
- High: Renton Snr High
Source: NWMLS. This data may not be complete. We recommend contacting the local school district to confirm school assignments for this home.
Get a cash offer in 3 minutes
Find out how much your home could sell for in as little as 3 minutes with a no-obligation cash offer.
Estimated market value$711,200
Get a cash offer in 3 minutes
Find out how much your home could sell for in as little as 3 minutes with a no-obligation cash offer.
Estimated market value
$711,200


