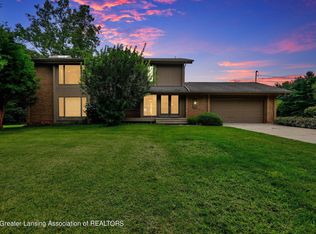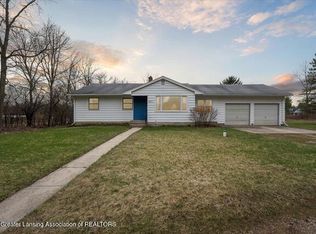Sold for $429,500
$429,500
5080 Cornell Rd, Okemos, MI 48864
3beds
1,824sqft
Single Family Residence
Built in 1980
9.73 Acres Lot
$436,700 Zestimate®
$235/sqft
$2,599 Estimated rent
Home value
$436,700
$397,000 - $480,000
$2,599/mo
Zestimate® history
Loading...
Owner options
Explore your selling options
What's special
Located in the esteemed Okemos school district, this remarkable property spans 10 acres and features a 53 x 30 pole barn, accompanied by a 24 x 24 additional outbuilding. The residence itself showcases three bedrooms, two baths, a beautifully remodeled kitchen, and a warm wood-burning fireplace insert. Additional highlights include a lower level office, laundry facilities, and a convenient walkout attached to a car garage. The property's serene ambiance is characterized by its seclusion from the road, as well as its abundance of pine trees, hardwoods, and meticulously manicured trails.
Zillow last checked: 8 hours ago
Listing updated: August 12, 2025 at 07:15am
Listed by:
Sheri Gallimore 517-321-8255,
RE/MAX Real Estate Professionals
Bought with:
Rob Buffington, 6506044394
White Pine Sotheby's International Realty
Source: Greater Lansing AOR,MLS#: 288058
Facts & features
Interior
Bedrooms & bathrooms
- Bedrooms: 3
- Bathrooms: 2
- Full bathrooms: 2
Primary bedroom
- Level: Third
- Area: 161.29 Square Feet
- Dimensions: 12.7 x 12.7
Bedroom 2
- Level: Third
- Area: 112.7 Square Feet
- Dimensions: 11.5 x 9.8
Bedroom 3
- Level: Third
- Area: 117.6 Square Feet
- Dimensions: 12 x 9.8
Dining room
- Level: Second
- Area: 0 Square Feet
- Dimensions: 0 x 0
Family room
- Level: First
- Area: 384 Square Feet
- Dimensions: 24 x 16
Kitchen
- Level: Second
- Area: 118.8 Square Feet
- Dimensions: 11 x 10.8
Living room
- Level: Second
- Area: 159.84 Square Feet
- Dimensions: 14.8 x 10.8
Office
- Level: First
- Area: 160.92 Square Feet
- Dimensions: 14.9 x 10.8
Heating
- Forced Air, Propane
Cooling
- Central Air
Appliances
- Included: Down Draft, Gas Water Heater, Washer/Dryer, Water Heater, Water Softener, Refrigerator, Gas Cooktop, Dishwasher
- Laundry: Lower Level
Features
- Flooring: Ceramic Tile, Clay, Combination, Hardwood
- Basement: Finished,Full
- Number of fireplaces: 1
- Fireplace features: Metal, Wood Burning
Interior area
- Total structure area: 1,152
- Total interior livable area: 1,824 sqft
- Finished area above ground: 1,824
- Finished area below ground: 0
Property
Parking
- Parking features: Attached, Garage, Garage Door Opener
- Has attached garage: Yes
Features
- Levels: Three Or More
- Stories: 3
- Patio & porch: Deck
- Exterior features: Storage
Lot
- Size: 9.73 Acres
- Features: Private, Wooded
Details
- Foundation area: 1152
- Parcel number: 33020214400024
- Zoning description: Zoning
Construction
Type & style
- Home type: SingleFamily
- Property subtype: Single Family Residence
Materials
- Vinyl Siding
- Roof: Shingle
Condition
- Updated/Remodeled
- New construction: No
- Year built: 1980
Utilities & green energy
- Sewer: Septic Tank
- Water: Well
Community & neighborhood
Location
- Region: Okemos
- Subdivision: None
Other
Other facts
- Listing terms: VA Loan,Cash,Conventional,FHA,MSHDA
- Road surface type: Asphalt, Concrete
Price history
| Date | Event | Price |
|---|---|---|
| 8/8/2025 | Sold | $429,500-4.6%$235/sqft |
Source: | ||
| 7/9/2025 | Contingent | $450,000$247/sqft |
Source: | ||
| 5/28/2025 | Price change | $450,000-14.3%$247/sqft |
Source: | ||
| 5/23/2025 | Listed for sale | $525,000+74.6%$288/sqft |
Source: | ||
| 10/26/2004 | Sold | $300,700$165/sqft |
Source: Public Record Report a problem | ||
Public tax history
| Year | Property taxes | Tax assessment |
|---|---|---|
| 2024 | $6,811 | $178,700 +9.7% |
| 2023 | -- | $162,900 +6.4% |
| 2022 | -- | $153,100 +6% |
Find assessor info on the county website
Neighborhood: 48864
Nearby schools
GreatSchools rating
- 6/10Cornell Elementary SchoolGrades: K-4Distance: 1.4 mi
- 9/10Chippewa Middle SchoolGrades: 6-8Distance: 2.7 mi
- 10/10Okemos High SchoolGrades: 9-12Distance: 4.5 mi
Schools provided by the listing agent
- High: Okemos
Source: Greater Lansing AOR. This data may not be complete. We recommend contacting the local school district to confirm school assignments for this home.
Get pre-qualified for a loan
At Zillow Home Loans, we can pre-qualify you in as little as 5 minutes with no impact to your credit score.An equal housing lender. NMLS #10287.
Sell with ease on Zillow
Get a Zillow Showcase℠ listing at no additional cost and you could sell for —faster.
$436,700
2% more+$8,734
With Zillow Showcase(estimated)$445,434

