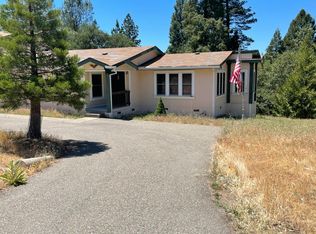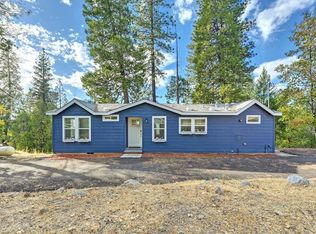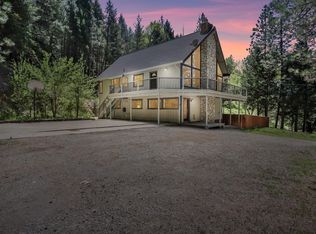Closed
$420,000
5080 Five Spot Rd, Pollock Pines, CA 95726
3beds
1,682sqft
Manufactured Home, Single Family Residence
Built in 1992
2.06 Acres Lot
$413,700 Zestimate®
$250/sqft
$2,354 Estimated rent
Home value
$413,700
Estimated sales range
Not available
$2,354/mo
Zestimate® history
Loading...
Owner options
Explore your selling options
What's special
Affordable home with affordable insurance (less than $2300 yearly) in the desirable Sierra Springs subdivision. This stunning 3bed/2bath home boasts custom features and modern amenities. Enjoy access to a lodge, pools, tennis and pickleball courts, RV sites, and hiking trails. The open floor plan and great room create a spacious atmosphere, perfect for entertaining. The living/dining room combo features a wood-burning stove for chilly evenings. Delight in custom kitchen counters made from Rainbow Teak Sandstone, adding elegance. Both bathrooms feature stone counters with fossil shells. The home has bamboo and tile flooring, with plush carpeting in the bedrooms. Modern, dual-pane windows provide energy efficiency. The master suite includes a luxurious bathroom with dual sinks, a walk-in tiled shower, and a cedar-lined walk-in closet. Decorative baseboards and crown molding add sophistication. The property is landscaped with hand-built stone terrace walls and a fenced garden with raised beds. Equipped with a rooftop fire sprinkler system and a nearby fire hydrant, the property meets shaded fuel break standards. A spacious 2-car garage doubles as a workshop. Enjoy proximity to Jenkinson Lake for outdoor recreation, while staying connected with high-speed access via StarLink .
Zillow last checked: 8 hours ago
Listing updated: August 20, 2024 at 03:03pm
Listed by:
Brian Creel DRE #01327333 530-409-1076,
Brian Creel Realty
Bought with:
Cristy Eastman, DRE #01485992
Coldwell Banker Realty
Source: MetroList Services of CA,MLS#: 224061507Originating MLS: MetroList Services, Inc.
Facts & features
Interior
Bedrooms & bathrooms
- Bedrooms: 3
- Bathrooms: 2
- Full bathrooms: 2
Primary bedroom
- Features: Walk-In Closet, Outside Access
Primary bathroom
- Features: Shower Stall(s), Double Vanity, Stone, Tile, Window
Dining room
- Features: Dining/Living Combo
Kitchen
- Features: Stone Counters
Heating
- Propane, Central, Wood Stove
Cooling
- Ceiling Fan(s), Window Unit(s)
Appliances
- Included: Free-Standing Gas Range, Range Hood, Dishwasher, Disposal
- Laundry: Laundry Room, Cabinets, Electric Dryer Hookup, Inside Room
Features
- Flooring: Bamboo, Carpet, Tile
- Number of fireplaces: 1
- Fireplace features: Living Room, Wood Burning Stove
Interior area
- Total interior livable area: 1,682 sqft
Property
Parking
- Total spaces: 2
- Parking features: Garage Door Opener, Garage Faces Front, Driveway
- Garage spaces: 2
- Has uncovered spaces: Yes
Features
- Stories: 1
- Fencing: Partial
Lot
- Size: 2.06 Acres
- Features: Private, Garden, Irregular Lot, Landscape Back, Landscape Front, Landscaped, Low Maintenance
Details
- Parcel number: 077362002000
- Zoning description: RES
- Special conditions: Standard
Construction
Type & style
- Home type: MobileManufactured
- Architectural style: Ranch,Contemporary
- Property subtype: Manufactured Home, Single Family Residence
Materials
- Wood
- Roof: Shingle,Composition
Condition
- Year built: 1992
Utilities & green energy
- Sewer: Septic System
- Water: Public
- Utilities for property: Propane Tank Owned, Public, Internet Available
Community & neighborhood
Location
- Region: Pollock Pines
HOA & financial
HOA
- Has HOA: Yes
- HOA fee: $210 quarterly
- Amenities included: Playground, Pool, Clubhouse, Greenbelt, Park
- Services included: Pool
Other
Other facts
- Price range: $420K - $420K
- Road surface type: Chip And Seal
Price history
| Date | Event | Price |
|---|---|---|
| 8/15/2024 | Sold | $420,000-2.3%$250/sqft |
Source: MetroList Services of CA #224061507 Report a problem | ||
| 7/17/2024 | Pending sale | $430,000$256/sqft |
Source: MetroList Services of CA #224061507 Report a problem | ||
| 7/3/2024 | Price change | $430,000-2.3%$256/sqft |
Source: MetroList Services of CA #224061507 Report a problem | ||
| 6/27/2024 | Price change | $440,000-3.3%$262/sqft |
Source: MetroList Services of CA #224061507 Report a problem | ||
| 6/6/2024 | Listed for sale | $455,000+66.7%$271/sqft |
Source: MetroList Services of CA #224061507 Report a problem | ||
Public tax history
| Year | Property taxes | Tax assessment |
|---|---|---|
| 2025 | $4,456 +55.5% | $269,500 |
| 2024 | $2,866 +0.1% | $269,500 |
| 2023 | $2,863 -0.5% | $269,500 |
Find assessor info on the county website
Neighborhood: 95726
Nearby schools
GreatSchools rating
- 4/10Gold Oak Elementary SchoolGrades: K-5Distance: 4.8 mi
- 3/10Pleasant Valley Middle SchoolGrades: 6-8Distance: 2.9 mi
- 7/10El Dorado High SchoolGrades: 9-12Distance: 9.8 mi
Get a cash offer in 3 minutes
Find out how much your home could sell for in as little as 3 minutes with a no-obligation cash offer.
Estimated market value
$413,700


