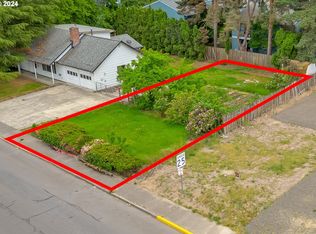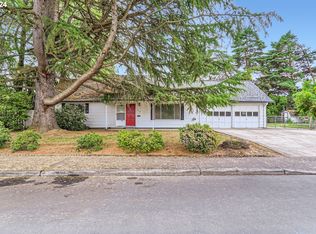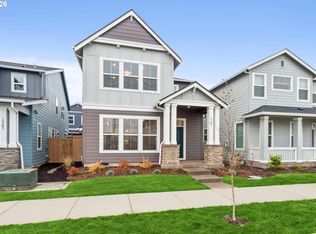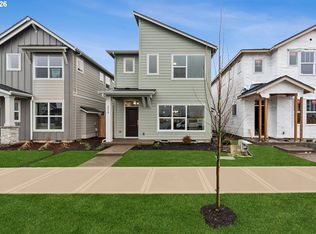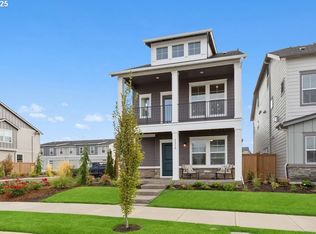Live LARGE! In this brand-new 4-bedroom, 3-bathroom home offers 2,088 sq ft of thoughtfully designed living space in Southeast Hillsboro. Built in 2025, it features vaulted ceilings, a luminous open floor plan, and large windows that bring in natural light. The main level includes a den/office and a family room with a gas fireplace, while the kitchen has a walk-in pantry and a large slider that opens to a covered patio. Upstairs, the spacious master suite is a retreat with a walk-in closet, double sinks, a soaking tub, and a walk-in shower. The home also comes with engineered wood and tile flooring, a 2-car oversized garage, and a large fenced yard, perfect for both quiet evenings and weekend gatherings. Located in the friendly Southeast Hillsboro neighborhood near public transportation and parks, this home gives you both comfort and convenience. Local schools include Rosedale Elementary, South Meadows Middle, and Hillsboro High School. There’s also a low-interest-rate buy-down option available, helping you make the most of this new construction opportunity. Call today to schedule a tour and make this your next home.
Pending
Price cut: $30K (1/15)
$599,950
5080 SE Drake Rd, Hillsboro, OR 97123
4beds
2,088sqft
Est.:
Residential, Single Family Residence
Built in 2025
4,791.6 Square Feet Lot
$-- Zestimate®
$287/sqft
$-- HOA
What's special
Large fenced yardCovered patioWalk-in closetWalk-in showerVaulted ceilingsLuminous open floor planDouble sinks
- 95 days |
- 80 |
- 2 |
Zillow last checked: 8 hours ago
Listing updated: January 20, 2026 at 03:32am
Listed by:
June Taylor 503-504-9994,
John L. Scott Sandy
Source: RMLS (OR),MLS#: 765956140
Facts & features
Interior
Bedrooms & bathrooms
- Bedrooms: 4
- Bathrooms: 3
- Full bathrooms: 2
- Partial bathrooms: 1
- Main level bathrooms: 1
Rooms
- Room types: Bedroom 4, Bedroom 2, Bedroom 3, Dining Room, Family Room, Kitchen, Living Room, Primary Bedroom
Primary bedroom
- Features: Walkin Closet, Walkin Shower
- Level: Upper
Bedroom 2
- Level: Upper
Bedroom 3
- Level: Upper
Bedroom 4
- Level: Upper
Dining room
- Level: Main
Kitchen
- Features: Builtin Range, Disposal, Pantry, Quartz
- Level: Main
Living room
- Features: Exterior Entry, Engineered Hardwood
- Level: Main
Heating
- Forced Air
Appliances
- Included: Dishwasher, Disposal, Free-Standing Range, Microwave, Stainless Steel Appliance(s), Built-In Range, Gas Water Heater
Features
- Quartz, Soaking Tub, Pantry, Walk-In Closet(s), Walkin Shower, Kitchen Island
- Flooring: Engineered Hardwood, Tile, Wood
- Windows: Double Pane Windows, Vinyl Frames
- Basement: Crawl Space
- Number of fireplaces: 1
- Fireplace features: Gas
Interior area
- Total structure area: 2,088
- Total interior livable area: 2,088 sqft
Property
Parking
- Total spaces: 2
- Parking features: Driveway, On Street, Garage Door Opener, Attached
- Attached garage spaces: 2
- Has uncovered spaces: Yes
Features
- Levels: Two
- Stories: 2
- Patio & porch: Covered Patio, Porch
- Exterior features: Yard, Exterior Entry
- Fencing: Fenced
- Has view: Yes
- View description: Territorial
Lot
- Size: 4,791.6 Square Feet
- Features: Level, Trees, SqFt 5000 to 6999
Details
- Parcel number: R340081
Construction
Type & style
- Home type: SingleFamily
- Architectural style: Traditional
- Property subtype: Residential, Single Family Residence
Materials
- Cement Siding, Lap Siding
- Foundation: Concrete Perimeter
- Roof: Composition
Condition
- New Construction
- New construction: Yes
- Year built: 2025
Details
- Warranty included: Yes
Utilities & green energy
- Gas: Gas
- Sewer: Public Sewer
- Water: Public
Community & HOA
HOA
- Has HOA: No
Location
- Region: Hillsboro
Financial & listing details
- Price per square foot: $287/sqft
- Annual tax amount: $67
- Date on market: 11/19/2025
- Cumulative days on market: 269 days
- Listing terms: Cash,Conventional,FHA,VA Loan
- Road surface type: Paved
Estimated market value
Not available
Estimated sales range
Not available
Not available
Price history
Price history
| Date | Event | Price |
|---|---|---|
| 1/20/2026 | Pending sale | $599,950$287/sqft |
Source: | ||
| 1/15/2026 | Price change | $599,950-4.8%$287/sqft |
Source: | ||
| 11/26/2025 | Price change | $629,900-3.1%$302/sqft |
Source: | ||
| 11/21/2025 | Listed for sale | $649,900$311/sqft |
Source: | ||
Public tax history
Public tax history
Tax history is unavailable.BuyAbility℠ payment
Est. payment
$3,231/mo
Principal & interest
$2816
Property taxes
$415
Climate risks
Neighborhood: 97123
Nearby schools
GreatSchools rating
- 7/10Tamarack Elementary SchoolGrades: K-6Distance: 1.5 mi
- 5/10South Meadows Middle SchoolGrades: 7-8Distance: 0.7 mi
- 4/10Hillsboro High SchoolGrades: 9-12Distance: 1.5 mi
Schools provided by the listing agent
- Elementary: Rosedale
- Middle: South Meadows
- High: Hillsboro
Source: RMLS (OR). This data may not be complete. We recommend contacting the local school district to confirm school assignments for this home.
