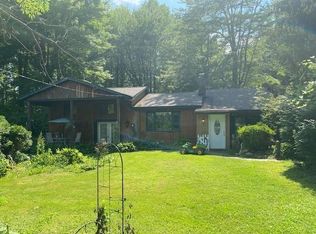Sold for $525,000
$525,000
5080 Uhlman Rd, Fairview, PA 16415
4beds
1,920sqft
Single Family Residence
Built in 1984
6.56 Acres Lot
$575,200 Zestimate®
$273/sqft
$2,351 Estimated rent
Home value
$575,200
$546,000 - $604,000
$2,351/mo
Zestimate® history
Loading...
Owner options
Explore your selling options
What's special
Gorgeous ranch home set on 6.56 acres. 4 bedroom/3 full baths located in Fairview. Master bedroom with en suite bathroom located on first floor. Office/bedroom also located on first floor. Full bath adjacent to office. 2 Bedrooms located on lower level with 3rd full bath. Large 2 car garage with ample storage. New furnace and central air installed August 2023. Granite kitchen with all stainless steel appliances included. Amazing views from the two story sunroom with wet bar and access to brick patio. Raised beds to plant whatever you desire. This home is stunning and ready for you to move right in!
Zillow last checked: 8 hours ago
Listing updated: September 28, 2023 at 07:54am
Listed by:
Lauri Lewis (814)453-4578,
Coldwell Banker Select - Peach
Bought with:
Jenna Ramsey, RS325068
Coldwell Banker Select - Peach
Source: GEMLS,MLS#: 170471Originating MLS: Greater Erie Board Of Realtors
Facts & features
Interior
Bedrooms & bathrooms
- Bedrooms: 4
- Bathrooms: 3
- Full bathrooms: 3
Primary bedroom
- Description: Ceiling Fan
- Level: First
- Dimensions: 17x12
Bedroom
- Level: First
- Dimensions: 15x12
Bedroom
- Level: Lower
- Dimensions: 16x10
Bedroom
- Level: Lower
- Dimensions: 16x14
Primary bathroom
- Level: First
Dining room
- Level: First
- Dimensions: 10x8
Family room
- Description: Ceiling Fan
- Level: First
- Dimensions: 15x14
Family room
- Level: Lower
- Dimensions: 18x15
Foyer
- Level: First
- Dimensions: 12x6
Other
- Level: First
Other
- Level: Lower
Kitchen
- Description: Eatin,Island
- Level: First
- Dimensions: 19x17
Kitchen
- Level: Lower
- Dimensions: 15x11
Laundry
- Description: Builtins,Laundry Hook-Up
- Level: First
- Dimensions: 8x8
Living room
- Level: First
- Dimensions: 14x14
Mud room
- Level: First
- Dimensions: 8x6
Sunroom
- Description: Ceiling Fan,Walkout,Wetbar
- Level: First
- Dimensions: 21x14
Heating
- Forced Air, Gas
Cooling
- Central Air
Appliances
- Included: Dishwasher, Disposal, Gas Oven, Gas Range, Refrigerator, Dryer, Washer
Features
- Ceiling Fan(s)
- Flooring: Carpet, Ceramic Tile, Hardwood
- Basement: Full,Finished
- Has fireplace: No
Interior area
- Total structure area: 1,920
- Total interior livable area: 1,920 sqft
Property
Parking
- Total spaces: 2
- Parking features: Attached, Garage Door Opener
- Attached garage spaces: 2
- Has uncovered spaces: Yes
Features
- Levels: One
- Stories: 1
- Patio & porch: Patio
- Exterior features: Paved Driveway, Patio, Security Lighting
Lot
- Size: 6.56 Acres
- Features: Irregular Lot, Landscaped, Level
Details
- Parcel number: 21062091.0010.01
- Zoning description: R-1
Construction
Type & style
- Home type: SingleFamily
- Architectural style: One Story
- Property subtype: Single Family Residence
Materials
- Frame, Vinyl Siding
- Roof: Asphalt
Condition
- Resale
- Year built: 1984
Utilities & green energy
- Sewer: Septic Tank
- Water: Well
Community & neighborhood
Security
- Security features: Security System
Location
- Region: Fairview
HOA & financial
Other fees
- Deposit fee: $10,000
Other
Other facts
- Listing terms: Conventional
- Road surface type: Paved
Price history
| Date | Event | Price |
|---|---|---|
| 9/28/2023 | Sold | $525,000$273/sqft |
Source: GEMLS #170471 Report a problem | ||
| 8/23/2023 | Pending sale | $525,000$273/sqft |
Source: GEMLS #170471 Report a problem | ||
| 8/18/2023 | Listed for sale | $525,000+5%$273/sqft |
Source: GEMLS #170471 Report a problem | ||
| 6/23/2022 | Sold | $500,000+0.5%$260/sqft |
Source: GEMLS #162781 Report a problem | ||
| 5/12/2022 | Pending sale | $497,500$259/sqft |
Source: GEMLS #162781 Report a problem | ||
Public tax history
| Year | Property taxes | Tax assessment |
|---|---|---|
| 2025 | $8,989 +23.8% | $315,500 +21.3% |
| 2024 | $7,258 +5.8% | $260,010 |
| 2023 | $6,863 +2% | $260,010 |
Find assessor info on the county website
Neighborhood: 16415
Nearby schools
GreatSchools rating
- 8/10Fairview Middle SchoolGrades: 5-8Distance: 2.4 mi
- 10/10Fairview High SchoolGrades: 9-12Distance: 2.3 mi
- 9/10Fairview El SchoolGrades: K-4Distance: 2.4 mi
Schools provided by the listing agent
- District: Fairview
Source: GEMLS. This data may not be complete. We recommend contacting the local school district to confirm school assignments for this home.

Get pre-qualified for a loan
At Zillow Home Loans, we can pre-qualify you in as little as 5 minutes with no impact to your credit score.An equal housing lender. NMLS #10287.
