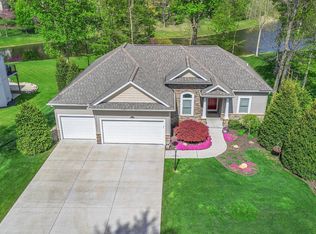Get away from it all in the home of your dreams on this waterfront walkout lot. Brand new home to be built by Barry Gerard for Lara Luxury Homes is an excellent Split Ranch Floor plan featuring open living areas, spacious kitchen, 10 foot ceilings in the great room and kitchen, 3 full baths & 2 half baths (one is a jack and jill), a first floor laundry, 9ft finished walkout basement with slider in bedroom, excercise room and a spacious 3 car garage. The Master Suite features tray ceiling, slider to deck, double sinks, large deluxe tile shower, stand alone soaking tub, and a spacious walk-in closet. Upgraded interior finishes include, hardwood throughout the kitchen and living areas, tile flooring in all baths/laundry, extensive recessed lighting, built-ins, fireplace, upgraded trim package, granite kitchen counters, and deluxe stainless appliances. Enjoy the private outdoor space on the patio over looking the pond.
This property is off market, which means it's not currently listed for sale or rent on Zillow. This may be different from what's available on other websites or public sources.
