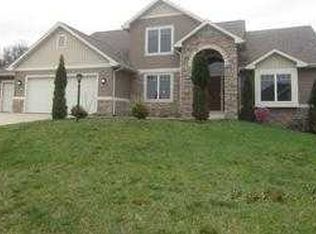Agents in real estate for decades said "This is the most beautiful home I've ever seen!". Beautiful raised ranch home on a scenic, nearly 2 acre setting with a fully stocked pond. Expansive, open living from the great room with a floor to ceiling stone fireplace, to the open dining space, and the farmhouse style gourmet kitchen! A separate area adjacent to the great room provides a private sitting room or office. Lots of natural lighting and beautiful views from the large, energy efficient windows. Tremendous, luxe en suite with a beautifully appointed bath, large walk-in closet, and a private deck overlooking the beautifully landscaped yard. The wide stairway opens to a full walk out on the lower level. The walkout basement includes another large open living area, a second kitchen with granite countertops, dining area with great views, 3 more bedrooms, 2 additional full baths, and a convenient stairway direct to the oversized 4+ car garage. Comfortable radiant in-floor heat is available when desired in the master bath and shower, kitchen and the entire lower level. This amazing property offers summer days fishing in the fully stocked pond, enjoying fruit from several varieties of fruit trees, blueberries, raspberries, and more! A homestead like no other! Come experience this home soon! Sq. ft., and measurements approximate.
This property is off market, which means it's not currently listed for sale or rent on Zillow. This may be different from what's available on other websites or public sources.
