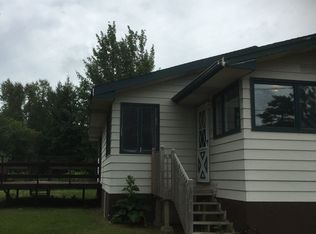Sold for $320,000
$320,000
5083 Hermantown Rd, Hermantown, MN 55811
3beds
1,440sqft
SingleFamily
Built in 1940
1.91 Acres Lot
$350,300 Zestimate®
$222/sqft
$1,992 Estimated rent
Home value
$350,300
$333,000 - $368,000
$1,992/mo
Zestimate® history
Loading...
Owner options
Explore your selling options
What's special
Hermantown, "The City of Quality Living" welcomes you to this ideal 3 bedroom expansion bungalow on a 3 acre lot with city water and sewer. The main floor offers an eat-in kitchen with nicely refinished hardwood floors, a spacious living room with an extra dining nook, plus a bedroom and a bath. The upper level includes two more bedrooms plus a cozy den area to enjoy your favorite book. The lower level offers a laundry area with additional storage options, and family/rec room. All of this in a great Hermantown location only 5 minutes to the schools, shopping or some of the best outdoor recreational trails in the region.
Facts & features
Interior
Bedrooms & bathrooms
- Bedrooms: 3
- Bathrooms: 1
- Full bathrooms: 1
Heating
- Forced air, Oil
Cooling
- None
Appliances
- Included: Dishwasher, Dryer, Freezer, Microwave, Range / Oven, Refrigerator, Washer
Features
- Flooring: Tile, Carpet, Hardwood
- Basement: Unfinished
- Has fireplace: No
Interior area
- Total interior livable area: 1,440 sqft
Property
Parking
- Total spaces: 2
- Parking features: Garage - Detached
Features
- Exterior features: Wood
Lot
- Size: 1.91 Acres
Details
- Parcel number: 395001007810
Construction
Type & style
- Home type: SingleFamily
Materials
- Wood
- Roof: Asphalt
Condition
- Year built: 1940
Utilities & green energy
- Sewer: City
Community & neighborhood
Location
- Region: Hermantown
Other
Other facts
- Sale/Rent: For Sale
- Room 2: Kitchen
- Construction Status: Previously Owned
- Room 4: Bedroom
- Room Level 1: Main
- Room Level 2: Main
- Room Level 3: Main
- Room Level 5: Upper
- Room 6: Bedroom
- Room Level 6: Upper
- Room Level 4: Main
- Assessments: Yes
- Room 1: Living Room
- Room 3: Dining Room
- Room 5: Bedroom
- Classification: Homestead
- School District: Hermantown #700
- Lot Description: Level
- Main Floor Bedroom: 1
- Style: Bungalow
- Parking/Driveway: Driveway - Gravel
- Garage Dimensions: 20x24
- Amenities-Exterior: Patio, Dog Run
- Construction Type: Frame/Wood
- Dining: Combine with Living Room, Formal Dining Room
- Exterior: Wood
- Heat: Forced Air, Oil
- Basement Style: Full
- Outbuildings: Storage Shed
- Roof: Asphalt Shingles
- Road Frontage: Paved, City
- Road Maintenance: Public
- Sewer: City
- Basement Material: Concrete Block
- Water: City
- Zoning (WI): Residential
- Basement Features: Unfinished, Washer Hook-Ups, Dryer Hook-Ups
- Bath Description: Full Main Floor
Price history
| Date | Event | Price |
|---|---|---|
| 10/5/2023 | Sold | $320,000+35%$222/sqft |
Source: Public Record Report a problem | ||
| 11/6/2020 | Sold | $237,000+0.9%$165/sqft |
Source: | ||
| 9/26/2020 | Pending sale | $235,000$163/sqft |
Source: Real Living Messina & Associates, Inc. #6093162 Report a problem | ||
| 9/18/2020 | Listed for sale | $235,000+55%$163/sqft |
Source: Real Living Messina & Associates, Inc. #6093162 Report a problem | ||
| 10/8/2015 | Sold | $151,636-68.4%$105/sqft |
Source: Public Record Report a problem | ||
Public tax history
| Year | Property taxes | Tax assessment |
|---|---|---|
| 2024 | $3,506 +0.3% | $294,600 +10.7% |
| 2023 | $3,496 +6.7% | $266,200 +5.4% |
| 2022 | $3,278 -17.2% | $252,500 +13.7% |
Find assessor info on the county website
Neighborhood: 55811
Nearby schools
GreatSchools rating
- 7/10Hermantown Elementary SchoolGrades: K-4Distance: 2.9 mi
- 7/10Hermantown Middle SchoolGrades: 5-8Distance: 3 mi
- 10/10Hermantown Senior High SchoolGrades: 9-12Distance: 3 mi
Schools provided by the listing agent
- District: Hermantown #700
Source: The MLS. This data may not be complete. We recommend contacting the local school district to confirm school assignments for this home.

Get pre-qualified for a loan
At Zillow Home Loans, we can pre-qualify you in as little as 5 minutes with no impact to your credit score.An equal housing lender. NMLS #10287.
