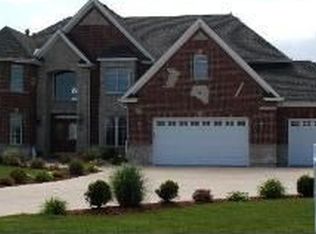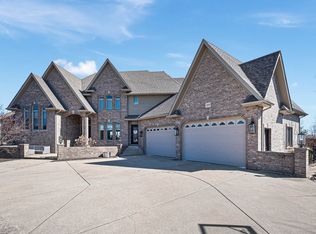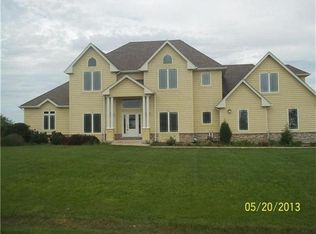Closed
$810,000
5085 Half Round Rd, Oswego, IL 60543
4beds
4,303sqft
Single Family Residence
Built in 2006
1.06 Acres Lot
$807,700 Zestimate®
$188/sqft
$5,373 Estimated rent
Home value
$807,700
$735,000 - $888,000
$5,373/mo
Zestimate® history
Loading...
Owner options
Explore your selling options
What's special
IMMACULATE and IMPRESSIVE DESCRIBES THIS CUSTOM EXECUTIVE HOME in sought after Old Reserve Hills. First time on the market this custom-built, stunning executive home with just under 6,200 square feet of finished living space for the entire family! This must see home features formal living room, dining room, 2 story entry way and upgraded wood trim package throughout with gleaming, refinished hardwood floors. Beautiful maple cabinetry, travertine backsplash, granite counters and stainless steel appliance package in the spacious kitchen that open ups to the family room with stone fireplace and custom plantation shutters. Built in butlers pantry, desk, spacious mud room area with 1st floor laundry. New custom stairway runner and carpeting leads to the 4 large bedrooms and 3 full bathrooms on the second floor. Master suite has private ensuite bathroom facilities with walk in shower, separate whirlpool tub and 2 walk in closets. Bedrooms 2 and 3 share a jack n jill bathroom and 4th bedroom features a walk in closet and personal full bathroom perfect for guests. Bonus room on second floor can be utilized as additional family rec room for the entire family. There are 2 versatile 'flex' rooms for uses of offices, workout rooms, play rooms, or den. Full finished basement is more than impressive with new luxury vinyl plank flooring, full custom kitchen/bar with full sized fridge and dishwasher and bathroom. Large and open concept perfect for entertaining! The beautifully landscaped, private yard is fenced with inground pool, deck and stained concrete patio. 3 car oversized garage and so much more!
Zillow last checked: 8 hours ago
Listing updated: October 27, 2025 at 02:28pm
Listing courtesy of:
Brook Henschen 815-814-5940,
Keller Williams Innovate
Bought with:
D-Anna Hayes
Keller Williams Premiere Properties
Source: MRED as distributed by MLS GRID,MLS#: 12424980
Facts & features
Interior
Bedrooms & bathrooms
- Bedrooms: 4
- Bathrooms: 5
- Full bathrooms: 3
- 1/2 bathrooms: 2
Primary bedroom
- Features: Flooring (Carpet), Bathroom (Full, Double Sink, Whirlpool & Sep Shwr)
- Level: Second
- Area: 300 Square Feet
- Dimensions: 20X15
Bedroom 2
- Features: Flooring (Carpet)
- Level: Second
- Area: 180 Square Feet
- Dimensions: 15X12
Bedroom 3
- Features: Flooring (Carpet)
- Level: Second
- Area: 169 Square Feet
- Dimensions: 13X13
Bedroom 4
- Features: Flooring (Carpet)
- Level: Second
- Area: 182 Square Feet
- Dimensions: 14X13
Bonus room
- Level: Second
- Area: 396 Square Feet
- Dimensions: 22X18
Den
- Level: Basement
- Area: 180 Square Feet
- Dimensions: 15X12
Dining room
- Features: Flooring (Hardwood)
- Level: Main
- Area: 169 Square Feet
- Dimensions: 13X13
Eating area
- Features: Flooring (Hardwood)
- Level: Main
- Area: 170 Square Feet
- Dimensions: 17X10
Family room
- Level: Main
- Area: 360 Square Feet
- Dimensions: 20X18
Other
- Level: Basement
- Area: 500 Square Feet
- Dimensions: 20X25
Kitchen
- Features: Kitchen (Eating Area-Breakfast Bar, Eating Area-Table Space), Flooring (Hardwood)
- Level: Main
- Area: 165 Square Feet
- Dimensions: 15X11
Laundry
- Level: Main
- Area: 120 Square Feet
- Dimensions: 12X10
Living room
- Features: Flooring (Hardwood)
- Level: Main
- Area: 180 Square Feet
- Dimensions: 15X12
Office
- Level: Main
- Area: 168 Square Feet
- Dimensions: 14X12
Recreation room
- Level: Basement
- Area: 375 Square Feet
- Dimensions: 25X15
Other
- Level: Basement
- Area: 80 Square Feet
- Dimensions: 10X8
Heating
- Natural Gas
Cooling
- Central Air
Appliances
- Laundry: Main Level
Features
- Wet Bar, Walk-In Closet(s), High Ceilings, Open Floorplan, Special Millwork, Granite Counters
- Flooring: Hardwood, Carpet
- Basement: Finished,9 ft + pour,Rec/Family Area,Storage Space,Full
- Number of fireplaces: 1
- Fireplace features: Gas Log, Gas Starter, Family Room
Interior area
- Total structure area: 1,868
- Total interior livable area: 4,303 sqft
- Finished area below ground: 1,868
Property
Parking
- Total spaces: 3
- Parking features: Brick Driveway, Concrete, Garage Door Opener, On Site, Garage Owned, Attached, Garage
- Attached garage spaces: 3
- Has uncovered spaces: Yes
Accessibility
- Accessibility features: Accessible Hallway(s), No Disability Access
Features
- Stories: 2
- Patio & porch: Deck, Patio
- Pool features: In Ground
- Fencing: Fenced
Lot
- Size: 1.06 Acres
- Dimensions: 155X306
- Features: Landscaped, Mature Trees, Backs to Open Grnd
Details
- Additional structures: None
- Parcel number: 0332125001
- Special conditions: None
Construction
Type & style
- Home type: SingleFamily
- Architectural style: Traditional
- Property subtype: Single Family Residence
Materials
- Brick, Cedar, Stone
- Foundation: Concrete Perimeter
- Roof: Asphalt
Condition
- New construction: No
- Year built: 2006
Details
- Builder model: CUSTOM
Utilities & green energy
- Sewer: Septic Tank
- Water: Well
Community & neighborhood
Community
- Community features: Street Lights, Street Paved
Location
- Region: Oswego
- Subdivision: Old Reserve Hills
HOA & financial
HOA
- Has HOA: Yes
- HOA fee: $150 annually
- Services included: Insurance
Other
Other facts
- Listing terms: Conventional
- Ownership: Fee Simple w/ HO Assn.
Price history
| Date | Event | Price |
|---|---|---|
| 10/27/2025 | Sold | $810,000-1.2%$188/sqft |
Source: | ||
| 10/24/2025 | Pending sale | $820,000$191/sqft |
Source: | ||
| 9/15/2025 | Contingent | $820,000$191/sqft |
Source: | ||
| 9/13/2025 | Price change | $820,000-1.2%$191/sqft |
Source: | ||
| 8/7/2025 | Price change | $830,000-2.2%$193/sqft |
Source: | ||
Public tax history
| Year | Property taxes | Tax assessment |
|---|---|---|
| 2024 | $17,216 +1.3% | $219,938 +10% |
| 2023 | $16,988 +6% | $199,944 +9% |
| 2022 | $16,024 -0.5% | $183,435 +3% |
Find assessor info on the county website
Neighborhood: 60543
Nearby schools
GreatSchools rating
- 7/10Hunt Club Elementary SchoolGrades: K-5Distance: 1.1 mi
- 6/10Traughber Jr High SchoolGrades: 6-8Distance: 1.9 mi
- 8/10Oswego High SchoolGrades: 9-12Distance: 2.4 mi
Schools provided by the listing agent
- Elementary: Hunt Club Elementary School
- Middle: Traughber Junior High School
- High: Oswego High School
- District: 308
Source: MRED as distributed by MLS GRID. This data may not be complete. We recommend contacting the local school district to confirm school assignments for this home.

Get pre-qualified for a loan
At Zillow Home Loans, we can pre-qualify you in as little as 5 minutes with no impact to your credit score.An equal housing lender. NMLS #10287.


