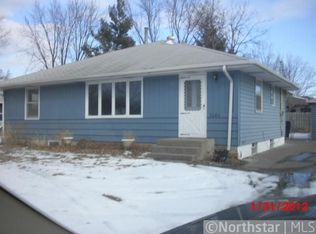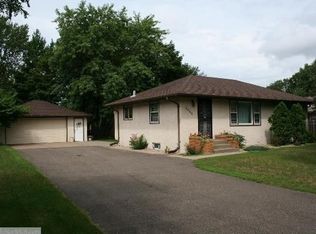Closed
$313,000
5086 Eastwood Rd, Mounds View, MN 55112
3beds
1,892sqft
Single Family Residence
Built in 1956
10,018.8 Square Feet Lot
$325,700 Zestimate®
$165/sqft
$2,456 Estimated rent
Home value
$325,700
$309,000 - $342,000
$2,456/mo
Zestimate® history
Loading...
Owner options
Explore your selling options
What's special
All new paint thru out Remodeled Kitchen Updated lower 3/4 Bath Great Solid one owner home Hardwood thru out Ready for someone to make it theirs Great location for first time buyers Public transportation two blocks over All three school levels within walking distance Parks and trails close by Lots of plants around the yard. Comes with 1yr warranty
Zillow last checked: 8 hours ago
Listing updated: May 06, 2025 at 12:52pm
Listed by:
Kirby Ehrreich 651-280-8916,
Coldwell Banker Realty
Bought with:
eXp Realty
Source: NorthstarMLS as distributed by MLS GRID,MLS#: 6350719
Facts & features
Interior
Bedrooms & bathrooms
- Bedrooms: 3
- Bathrooms: 2
- Full bathrooms: 1
- 3/4 bathrooms: 1
Bedroom 1
- Level: Main
- Area: 113.4 Square Feet
- Dimensions: 9x12.6
Bedroom 2
- Level: Main
- Area: 104.4 Square Feet
- Dimensions: 9x11.6
Bedroom 3
- Level: Main
- Area: 99.76 Square Feet
- Dimensions: 8.6x11.6
Bedroom 4
- Level: Basement
- Area: 215.6 Square Feet
- Dimensions: 11x19.6
Family room
- Level: Main
- Area: 182 Square Feet
- Dimensions: 13x14
Family room
- Level: Basement
- Area: 256 Square Feet
- Dimensions: 16x16
Kitchen
- Level: Main
- Area: 130 Square Feet
- Dimensions: 10x13
Laundry
- Level: Basement
- Area: 154 Square Feet
- Dimensions: 11x14
Living room
- Level: Main
- Area: 278.4 Square Feet
- Dimensions: 11.6x24
Storage
- Level: Basement
- Area: 54 Square Feet
- Dimensions: 6x9
Utility room
- Level: Basement
- Area: 99 Square Feet
- Dimensions: 9x11
Heating
- Forced Air, Fireplace(s)
Cooling
- Central Air
Appliances
- Included: Dishwasher, Dryer, Gas Water Heater, Range, Refrigerator, Washer
Features
- Basement: Block,Crawl Space,Full,Partially Finished,Storage Space,Unfinished
- Number of fireplaces: 1
- Fireplace features: Family Room, Gas
Interior area
- Total structure area: 1,892
- Total interior livable area: 1,892 sqft
- Finished area above ground: 1,046
- Finished area below ground: 480
Property
Parking
- Total spaces: 1
- Parking features: Detached, Concrete, Garage Door Opener
- Garage spaces: 1
- Has uncovered spaces: Yes
- Details: Garage Dimensions (13x21), Garage Door Height (7), Garage Door Width (8)
Accessibility
- Accessibility features: None
Features
- Levels: One
- Stories: 1
- Patio & porch: Deck
- Fencing: Other,Partial
Lot
- Size: 10,018 sqft
- Dimensions: 75 x 132
- Features: Near Public Transit, Many Trees
Details
- Additional structures: Storage Shed
- Foundation area: 864
- Parcel number: 073023440098
- Zoning description: Residential-Single Family
Construction
Type & style
- Home type: SingleFamily
- Property subtype: Single Family Residence
Materials
- Brick/Stone, Cedar, Metal Siding, Wood Siding, Block, Brick, Concrete, Frame
- Foundation: Slab
- Roof: Age Over 8 Years,Asphalt,Pitched
Condition
- Age of Property: 69
- New construction: No
- Year built: 1956
Utilities & green energy
- Electric: Circuit Breakers, 100 Amp Service, Power Company: Xcel Energy
- Gas: Natural Gas
- Sewer: City Sewer/Connected
- Water: City Water/Connected
Community & neighborhood
Location
- Region: Mounds View
- Subdivision: Twelve Oaks
HOA & financial
HOA
- Has HOA: No
Other
Other facts
- Road surface type: Paved
Price history
| Date | Event | Price |
|---|---|---|
| 5/26/2023 | Sold | $313,000$165/sqft |
Source: | ||
| 5/8/2023 | Pending sale | $313,000$165/sqft |
Source: | ||
| 4/4/2023 | Listed for sale | $313,000+6.1%$165/sqft |
Source: | ||
| 12/6/2022 | Listing removed | -- |
Source: | ||
| 10/7/2022 | Listed for sale | $295,000$156/sqft |
Source: | ||
Public tax history
| Year | Property taxes | Tax assessment |
|---|---|---|
| 2025 | $3,794 +22.3% | $289,000 -1.1% |
| 2024 | $3,102 +19.1% | $292,200 +18.8% |
| 2023 | $2,604 -11.1% | $245,900 +15.3% |
Find assessor info on the county website
Neighborhood: 55112
Nearby schools
GreatSchools rating
- 5/10Sunnyside Elementary SchoolGrades: 1-5Distance: 0.2 mi
- 5/10Edgewood Middle SchoolGrades: 6-8Distance: 0.4 mi
- 8/10Irondale Senior High SchoolGrades: 9-12Distance: 0.4 mi
Get a cash offer in 3 minutes
Find out how much your home could sell for in as little as 3 minutes with a no-obligation cash offer.
Estimated market value$325,700
Get a cash offer in 3 minutes
Find out how much your home could sell for in as little as 3 minutes with a no-obligation cash offer.
Estimated market value
$325,700

