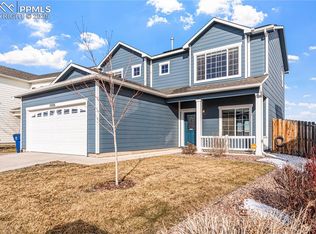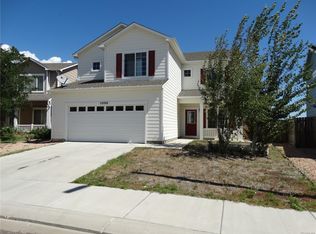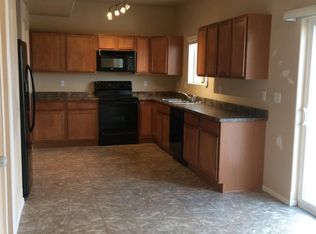Sold
$365,000
5086 Goldking Rd, Pueblo, CO 81008
4beds
1,908sqft
Single Family Residence
Built in 2012
6,577.56 Square Feet Lot
$353,700 Zestimate®
$191/sqft
$2,419 Estimated rent
Home value
$353,700
$318,000 - $393,000
$2,419/mo
Zestimate® history
Loading...
Owner options
Explore your selling options
What's special
***Dream Home Alert!*** This spacious 4-bedroom home with a loft offers the perfect blend of comfort, convenience, and charm—and it won't last long! Nestled in a peaceful cul-de-sac, this North-side beauty provides serenity with easy access to I-25, top-rated restaurants, shopping, and parks. Inside, the open and airy layout is designed for effortless living. The inviting living area flows into a gathering-friendly dining space and chef's kitchen with brand-new appliances—perfect for entertaining. A main-floor bedroom offers flexibility for guests, an office, or a playroom, while a convenient laundry area and half-bath complete the first level. Upstairs, the primary suite is a true retreat, accompanied by two additional bedrooms and a versatile loft—ideal as a second living space, home office, or play area. New flooring throughout adds modern style and durability. The outdoor oasis boasts a rare oversized lot with mature fruit trees and lush landscaping. Enjoy your morning coffee or evening gatherings under the covered patio, taking in breathtaking sunrises and moonrises through the large east-facing windows. Plus, fully owned solar panels keep electric costs low! This home truly has it all—space, style, and sustainability. Don't miss out—schedule your private tour today!
Zillow last checked: 8 hours ago
Listing updated: March 20, 2025 at 08:23pm
Listed by:
Caroline Bourgeault 719-888-0180,
HomeSmart Preferred Realty
Bought with:
Caroline Bourgeault, FA100091514
HomeSmart Preferred Realty
Source: PAR,MLS#: 230147
Facts & features
Interior
Bedrooms & bathrooms
- Bedrooms: 4
- Bathrooms: 3
- Full bathrooms: 3
- 1/2 bathrooms: 1
- Main level bedrooms: 1
Primary bedroom
- Level: Upper
- Area: 132
- Dimensions: 11 x 12
Bedroom 2
- Level: Upper
- Area: 109.17
- Dimensions: 10.92 x 10
Bedroom 3
- Level: Upper
- Area: 111
- Dimensions: 12.33 x 9
Bedroom 4
- Level: Main
- Area: 114.38
- Dimensions: 10.17 x 11.25
Dining room
- Level: Main
- Area: 94.5
- Dimensions: 6 x 15.75
Kitchen
- Level: Main
- Area: 191.67
- Dimensions: 20 x 9.58
Living room
- Level: Main
- Area: 238.75
- Dimensions: 15.92 x 15
Features
- Ceiling Fan(s), Walk-In Closet(s), Soaking Tub, Walk-in Shower
- Windows: Window Coverings
- Basement: None
- Has fireplace: No
Interior area
- Total structure area: 1,908
- Total interior livable area: 1,908 sqft
Property
Parking
- Total spaces: 2
- Parking features: 2 Car Garage Attached
- Attached garage spaces: 2
Features
- Levels: Two
- Stories: 2
- Patio & porch: Porch-Covered-Front, Patio-Covered-Rear
- Exterior features: Garden Area-Front, Garden Area-Rear, Outdoor Lighting-Front, Outdoor Lighting-Rear
- Fencing: Wood Fence-Rear
- Has view: Yes
- View description: Mountain(s)
Lot
- Size: 6,577 sqft
- Features: Cul-De-Sac, Sprinkler System-Front, Sprinkler System-Rear, Lawn-Front, Lawn-Rear, Rock-Rear, Trees-Front, Trees-Rear
Details
- Additional structures: Shed(s)
- Parcel number: 512208043
- Zoning: R-4
- Special conditions: Standard
Construction
Type & style
- Home type: SingleFamily
- Property subtype: Single Family Residence
Condition
- Year built: 2012
Utilities & green energy
Green energy
- Energy generation: Solar Owned
- Water conservation: Water-Smart Landscaping
Community & neighborhood
Security
- Security features: Smoke Detector/CO, Security System Leased
Location
- Region: Pueblo
- Subdivision: Northridge/Eagleridge
HOA & financial
HOA
- Has HOA: Yes
- HOA fee: $57 quarterly
Other
Other facts
- Road surface type: Paved
Price history
| Date | Event | Price |
|---|---|---|
| 2/28/2025 | Sold | $365,000$191/sqft |
Source: | ||
| 2/17/2025 | Contingent | $365,000$191/sqft |
Source: | ||
| 2/16/2025 | Listed for sale | $365,000+78.1%$191/sqft |
Source: | ||
| 11/28/2016 | Sold | $204,900$107/sqft |
Source: | ||
| 12/18/2015 | Listing removed | $1,450$1/sqft |
Source: Keller Williams Report a problem | ||
Public tax history
| Year | Property taxes | Tax assessment |
|---|---|---|
| 2024 | $1,803 -5.4% | $22,350 -0.9% |
| 2023 | $1,907 -3.2% | $22,560 +15.2% |
| 2022 | $1,969 +23% | $19,580 -2.8% |
Find assessor info on the county website
Neighborhood: Ridge
Nearby schools
GreatSchools rating
- NAHeroes Academy PREK-5Grades: PK-5Distance: 2.1 mi
- 3/10W H Heaton Middle SchoolGrades: 6-8Distance: 2.4 mi
- 3/10Centennial High SchoolGrades: 9-12Distance: 1.8 mi
Schools provided by the listing agent
- District: 60
Source: PAR. This data may not be complete. We recommend contacting the local school district to confirm school assignments for this home.
Get pre-qualified for a loan
At Zillow Home Loans, we can pre-qualify you in as little as 5 minutes with no impact to your credit score.An equal housing lender. NMLS #10287.
Sell for more on Zillow
Get a Zillow Showcase℠ listing at no additional cost and you could sell for .
$353,700
2% more+$7,074
With Zillow Showcase(estimated)$360,774


