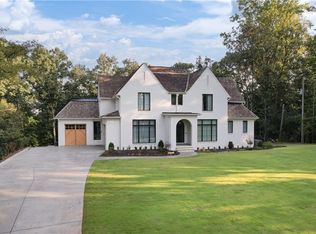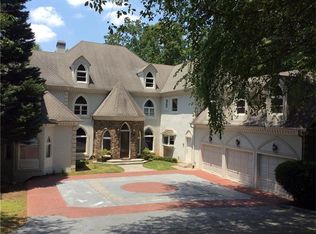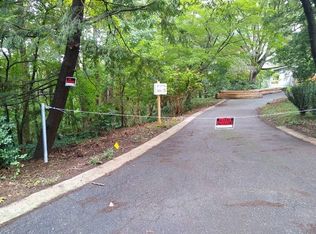Closed
$1,125,000
5088 Riverview Rd, Atlanta, GA 30327
5beds
3,123sqft
Single Family Residence
Built in 1966
2.1 Acres Lot
$1,109,600 Zestimate®
$360/sqft
$6,970 Estimated rent
Home value
$1,109,600
$1.01M - $1.22M
$6,970/mo
Zestimate® history
Loading...
Owner options
Explore your selling options
What's special
Nestled on a serene and private 2-acre lot, this stunning 4-bedroom, 4-bathroom mid-century ranch masterfully blends modern luxury with timeless design. Spanning an impressive 3,123 square feet, this home offers an idyllic retreat, perfectly situated just minutes from top-rated schools, shopping, and major highways. The open-concept floor plan showcases soaring ceilings and an abundance of natural light, with floor-to-ceiling Pella glass doors framing picturesque treetop views. Anchoring the living room is a beautifully refaced large fireplace, creating a warm and inviting centerpiece for gatherings. The newly renovated kitchen is a culinary dream, outfitted with custom cabinetry, Quartzite countertops, and top-of-the-line Viking appliances, seamlessly connecting to the dining area for effortless entertaining. The expansive lower level is a haven for relaxation and recreation, featuring a spacious family room, ample storage and an additional versatile space that serves as a 5th bedroom with its own luxurious ensuite bath. Step outdoors to your own private oasisCoa lush courtyard with ample space to add a pool, ideal for entertaining or unwinding. A detached, updated structure offers a perfect solution for a home office or creative studio, blending functionality with charm. This home comes with peace of mind, backed by a 12-month Limited Home Warranty and an exclusive 24-month Buy-Back Guarantee. Do not miss the opportunity to own this exceptional residence in Sandy Springs' most sought-after location. Call today to schedule your private tour and experience the elegance and tranquility of this remarkable property.
Zillow last checked: 8 hours ago
Listing updated: March 07, 2025 at 01:01pm
Listed by:
Courtney Rozier 678-296-5165,
Your Home Sold Guaranteed
Bought with:
Bonneau Ansley III, 213204
Ansley RE | Christie's Int'l RE
Source: GAMLS,MLS#: 10417255
Facts & features
Interior
Bedrooms & bathrooms
- Bedrooms: 5
- Bathrooms: 4
- Full bathrooms: 4
- Main level bathrooms: 3
- Main level bedrooms: 4
Dining room
- Features: Seats 12+
Kitchen
- Features: Breakfast Area, Breakfast Bar, Kitchen Island, Pantry
Heating
- Central, Electric
Cooling
- Ceiling Fan(s), Central Air
Appliances
- Included: Dishwasher, Disposal, Double Oven, Electric Water Heater, Microwave, Refrigerator
- Laundry: In Basement
Features
- Beamed Ceilings, Bookcases, Double Vanity, High Ceilings, Master On Main Level, Vaulted Ceiling(s), Walk-In Closet(s)
- Flooring: Hardwood
- Windows: Double Pane Windows
- Basement: Bath Finished,Daylight,Exterior Entry,Finished,Interior Entry
- Number of fireplaces: 2
- Fireplace features: Basement, Masonry, Outside
- Common walls with other units/homes: No Common Walls
Interior area
- Total structure area: 3,123
- Total interior livable area: 3,123 sqft
- Finished area above ground: 3,123
- Finished area below ground: 0
Property
Parking
- Total spaces: 2
- Parking features: Carport, Detached, Parking Pad
- Has carport: Yes
- Has uncovered spaces: Yes
Accessibility
- Accessibility features: Accessible Hallway(s)
Features
- Levels: Two
- Stories: 2
- Patio & porch: Deck, Patio
- Exterior features: Balcony
- Fencing: Back Yard
- Waterfront features: No Dock Or Boathouse
- Body of water: None
Lot
- Size: 2.10 Acres
- Features: Private
- Residential vegetation: Wooded
Details
- Additional structures: Guest House, Other, Outbuilding, Workshop
- Parcel number: 17 0211 LL0513
Construction
Type & style
- Home type: SingleFamily
- Architectural style: European,Other,Ranch
- Property subtype: Single Family Residence
Materials
- Stone, Stucco
- Roof: Tile
Condition
- Resale
- New construction: No
- Year built: 1966
Utilities & green energy
- Electric: 220 Volts
- Sewer: Septic Tank
- Water: Public
- Utilities for property: Cable Available, Electricity Available, Phone Available, Sewer Available, Water Available
Green energy
- Energy efficient items: Water Heater
Community & neighborhood
Security
- Security features: Smoke Detector(s)
Community
- Community features: Park
Location
- Region: Atlanta
- Subdivision: None
HOA & financial
HOA
- Has HOA: No
- Services included: None
Other
Other facts
- Listing agreement: Exclusive Right To Sell
Price history
| Date | Event | Price |
|---|---|---|
| 3/7/2025 | Sold | $1,125,000-13.5%$360/sqft |
Source: | ||
| 1/21/2025 | Pending sale | $1,300,000$416/sqft |
Source: | ||
| 12/13/2024 | Price change | $1,300,000-7.1%$416/sqft |
Source: | ||
| 11/21/2024 | Listed for sale | $1,400,000$448/sqft |
Source: | ||
Public tax history
Tax history is unavailable.
Neighborhood: 30327
Nearby schools
GreatSchools rating
- 8/10Heards Ferry Elementary SchoolGrades: PK-5Distance: 0.9 mi
- 7/10Ridgeview Charter SchoolGrades: 6-8Distance: 4.5 mi
- 8/10Riverwood International Charter SchoolGrades: 9-12Distance: 1.6 mi
Schools provided by the listing agent
- Elementary: Heards Ferry
- Middle: Ridgeview
- High: Riverwood
Source: GAMLS. This data may not be complete. We recommend contacting the local school district to confirm school assignments for this home.
Get a cash offer in 3 minutes
Find out how much your home could sell for in as little as 3 minutes with a no-obligation cash offer.
Estimated market value$1,109,600
Get a cash offer in 3 minutes
Find out how much your home could sell for in as little as 3 minutes with a no-obligation cash offer.
Estimated market value
$1,109,600


