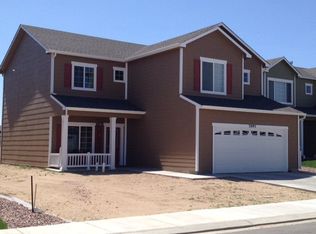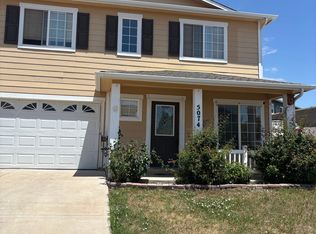Sold
$355,000
5089 Goldking Rd, Pueblo, CO 81008
5beds
2,576sqft
Single Family Residence
Built in 2011
5,183.64 Square Feet Lot
$364,900 Zestimate®
$138/sqft
$2,704 Estimated rent
Home value
$364,900
$347,000 - $383,000
$2,704/mo
Zestimate® history
Loading...
Owner options
Explore your selling options
What's special
This home has over 2500 square feet. The main level features a living room / dining room combo, a half bath, a huge family room, and a large eat in kitchen with stainless steel appliances (which includes a side by side refrigerator with water and ice in the door, a flat top stove with a self cleaning over, a built in microwave and a dishwasher). There is also a two car garage complete with opener. Upstairs has 5 bedrooms - total, a full hall bath, a large laundry room, and the master suite. The master bath has dual sinks, a soaking tub, an oversize shower, and a private enclosed toilet area. There is also a big walk in closet. The home also has a fenced back yard.
Zillow last checked: 8 hours ago
Listing updated: March 20, 2025 at 08:23pm
Listed by:
Scott Baughman 719-209-2299,
Real Estate Marketing Group LLC
Bought with:
Cimberley Moore-Devenyns
Eagle Wing Realty
Source: PAR,MLS#: 209756
Facts & features
Interior
Bedrooms & bathrooms
- Bedrooms: 5
- Bathrooms: 3
- Full bathrooms: 3
- 1/2 bathrooms: 1
Primary bedroom
- Level: Upper
- Area: 224
- Dimensions: 14 x 16
Bedroom 2
- Level: Upper
- Area: 140
- Dimensions: 14 x 10
Bedroom 3
- Level: Upper
- Area: 110
- Dimensions: 10 x 11
Bedroom 4
- Level: Upper
- Area: 143
- Dimensions: 11 x 13
Bedroom 5
- Level: Upper
- Area: 110
- Dimensions: 11 x 10
Dining room
- Level: Main
- Area: 135
- Dimensions: 15 x 9
Family room
- Level: Main
- Area: 322
- Dimensions: 23 x 14
Kitchen
- Level: Main
- Area: 276
- Dimensions: 23 x 12
Living room
- Level: Main
- Area: 210
- Dimensions: 15 x 14
Features
- Walk-In Closet(s), Walk-in Shower
- Basement: None
- Has fireplace: No
Interior area
- Total structure area: 2,576
- Total interior livable area: 2,576 sqft
Property
Parking
- Total spaces: 2
- Parking features: 2 Car Garage Attached, Garage Door Opener
- Attached garage spaces: 2
Features
- Levels: Two
- Stories: 2
- Patio & porch: Porch-Covered-Front, Porch-Open-Rear
- Fencing: Wood Fence-Rear
Lot
- Size: 5,183 sqft
- Features: Irregular Lot, Lawn-Front
Details
- Parcel number: 512207041
- Zoning: R-4
- Special conditions: Standard
Construction
Type & style
- Home type: SingleFamily
- Property subtype: Single Family Residence
Condition
- Year built: 2011
Utilities & green energy
- Utilities for property: Cable Connected
Community & neighborhood
Security
- Security features: Smoke Detector/CO
Location
- Region: Pueblo
- Subdivision: Northridge/Eagleridge
HOA & financial
HOA
- Has HOA: Yes
- HOA fee: $52 quarterly
Other
Other facts
- Road surface type: Paved
Price history
| Date | Event | Price |
|---|---|---|
| 3/22/2023 | Sold | $355,000-4%$138/sqft |
Source: | ||
| 3/22/2023 | Contingent | $369,900$144/sqft |
Source: | ||
| 1/25/2023 | Price change | $369,900-1.4%$144/sqft |
Source: | ||
| 1/6/2023 | Listed for sale | $375,000+101.6%$146/sqft |
Source: | ||
| 11/4/2011 | Sold | $186,000$72/sqft |
Source: Public Record Report a problem | ||
Public tax history
| Year | Property taxes | Tax assessment |
|---|---|---|
| 2024 | $1,883 +8.8% | $23,180 -0.9% |
| 2023 | $1,731 -3.2% | $23,402 +31.6% |
| 2022 | $1,787 -1.7% | $17,780 -2.8% |
Find assessor info on the county website
Neighborhood: Ridge
Nearby schools
GreatSchools rating
- NAHeroes Academy PREK-5Grades: PK-5Distance: 2.1 mi
- 3/10W H Heaton Middle SchoolGrades: 6-8Distance: 2.5 mi
- 3/10Centennial High SchoolGrades: 9-12Distance: 1.7 mi
Schools provided by the listing agent
- District: 60
Source: PAR. This data may not be complete. We recommend contacting the local school district to confirm school assignments for this home.

Get pre-qualified for a loan
At Zillow Home Loans, we can pre-qualify you in as little as 5 minutes with no impact to your credit score.An equal housing lender. NMLS #10287.

