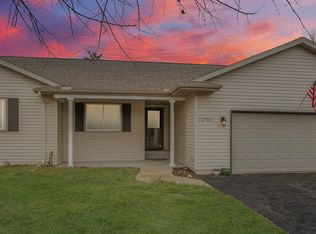Closed
$405,000
5089 Jordan Rd, Baxter, MN 56425
4beds
2,426sqft
Single Family Residence
Built in 2003
0.48 Acres Lot
$419,600 Zestimate®
$167/sqft
$2,950 Estimated rent
Home value
$419,600
$399,000 - $441,000
$2,950/mo
Zestimate® history
Loading...
Owner options
Explore your selling options
What's special
1-Year HSA Home Warranty included in this Beautiful recently updated home using all the latest Trends, Granite Countertops, Tile flooring, Six-Panel doors, Ceramic Mosaic backsplash, Wood, etc. This 4 bedroom, 3 bath, home is in a highly sought-after quiet Neighborhood. Featuring a bright and cheerful open spacious newly updated Kitchen/Dining room. Stainless Steel Appliances. Private updated Master Suite with a Jacuzzi Tub, and a stylish looking Barn-door Bathroom-entrance with unique Custom Built-in Shelving in closet, New Wet/Bar and entertainment room. Brand new asphalt Roof. Newer Wooden Deck with a mounted Pergola and new Canopy to entertain anytime of the day. Automatic Sprinkler system has 9-Zones and over 35-heads to keep your neatly Landscape Yard and/or Gardens looking great. This home is conveniently located to Elementary Schools, Middle School, Shopping & Restaurants and SOUTHDALE Park. Lower level has new insulated "Dricore" underlayment through-out for warmth, etc.
Zillow last checked: 8 hours ago
Listing updated: May 06, 2025 at 02:44am
Listed by:
Gary Scheeler 218-839-1957,
Edina Realty, Inc.
Bought with:
Eli Kohorst
Realty Group LLC
Source: NorthstarMLS as distributed by MLS GRID,MLS#: 6259969
Facts & features
Interior
Bedrooms & bathrooms
- Bedrooms: 4
- Bathrooms: 3
- Full bathrooms: 2
- 1/2 bathrooms: 1
Bedroom 1
- Level: Lower
- Area: 156 Square Feet
- Dimensions: 13x12
Bedroom 2
- Level: Lower
- Area: 130.56 Square Feet
- Dimensions: 13.6x9.6
Bedroom 3
- Level: Main
- Area: 149.8 Square Feet
- Dimensions: 14 x 10.7
Bedroom 4
- Level: Main
- Area: 123.9 Square Feet
- Dimensions: 10.5x11.8
Primary bathroom
- Level: Lower
- Area: 81.88 Square Feet
- Dimensions: 8.9 x 9.2
Bathroom
- Level: Main
- Area: 68 Square Feet
- Dimensions: 10 x 6.8
Other
- Level: Lower
- Area: 99.84 Square Feet
- Dimensions: 9.6x10.4
Deck
- Level: Main
- Area: 247.5 Square Feet
- Dimensions: 16.5x15
Dining room
- Level: Main
- Area: 106 Square Feet
- Dimensions: 10 x 10.6
Family room
- Level: Lower
- Area: 242.36 Square Feet
- Dimensions: 14.6x16.6
Foyer
- Level: Main
- Area: 53.76 Square Feet
- Dimensions: 9.6 x 5.6
Kitchen
- Level: Main
- Area: 162.18 Square Feet
- Dimensions: 15.3x10.6
Laundry
- Level: Lower
- Area: 78.2 Square Feet
- Dimensions: 9.2 x 8.5
Living room
- Level: Main
- Area: 317.3 Square Feet
- Dimensions: 19x16.7
Heating
- Forced Air
Cooling
- Central Air
Appliances
- Included: Air-To-Air Exchanger, Cooktop, Dishwasher, Disposal, Double Oven, Dryer, Exhaust Fan, Gas Water Heater, Microwave, Range, Refrigerator, Tankless Water Heater, Wall Oven, Washer, Water Softener Owned
Features
- Basement: Block,Egress Window(s),Finished,Full,Partially Finished
- Has fireplace: No
Interior area
- Total structure area: 2,426
- Total interior livable area: 2,426 sqft
- Finished area above ground: 1,228
- Finished area below ground: 1,173
Property
Parking
- Total spaces: 4
- Parking features: Attached, Asphalt, Garage Door Opener, Heated Garage, Insulated Garage
- Attached garage spaces: 2
- Uncovered spaces: 2
- Details: Garage Dimensions (24 x 24), Garage Door Height (7), Garage Door Width (18)
Accessibility
- Accessibility features: None
Features
- Levels: Multi/Split
Lot
- Size: 0.48 Acres
- Dimensions: 173 x 146
- Features: Irregular Lot, Many Trees
- Topography: Level
Details
- Foundation area: 1216
- Parcel number: 032470030030009
- Lease amount: $0
- Zoning description: Residential-Single Family
Construction
Type & style
- Home type: SingleFamily
- Property subtype: Single Family Residence
Materials
- Brick/Stone, Vinyl Siding
- Roof: Age 8 Years or Less,Asphalt,Pitched
Condition
- Age of Property: 22
- New construction: No
- Year built: 2003
Utilities & green energy
- Electric: 200+ Amp Service
- Gas: Natural Gas
- Sewer: City Sewer/Connected
- Water: City Water/Connected
Community & neighborhood
Location
- Region: Baxter
- Subdivision: Cedardale South
HOA & financial
HOA
- Has HOA: No
Other
Other facts
- Road surface type: Paved
Price history
| Date | Event | Price |
|---|---|---|
| 4/10/2023 | Sold | $405,000+1.5%$167/sqft |
Source: | ||
| 2/12/2023 | Pending sale | $398,900$164/sqft |
Source: | ||
| 2/9/2023 | Listed for sale | $398,900-0.3%$164/sqft |
Source: | ||
| 10/31/2022 | Listing removed | -- |
Source: | ||
| 9/27/2022 | Listed for sale | $400,000$165/sqft |
Source: | ||
Public tax history
| Year | Property taxes | Tax assessment |
|---|---|---|
| 2024 | $3,087 +0.7% | $341,381 +11.2% |
| 2023 | $3,067 +15.5% | $306,982 +6.2% |
| 2022 | $2,655 +1.6% | $288,997 +40.6% |
Find assessor info on the county website
Neighborhood: 56425
Nearby schools
GreatSchools rating
- 6/10Forestview Middle SchoolGrades: 5-8Distance: 0.9 mi
- 9/10Brainerd Senior High SchoolGrades: 9-12Distance: 4.5 mi
- 7/10Baxter Elementary SchoolGrades: PK-4Distance: 1.1 mi

Get pre-qualified for a loan
At Zillow Home Loans, we can pre-qualify you in as little as 5 minutes with no impact to your credit score.An equal housing lender. NMLS #10287.
