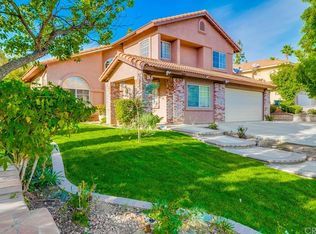Sold for $725,000
Listing Provided by:
Britt Fulton DRE #02005946 949-973-4492,
Luxre Realty, Inc.
Bought with: Advance Estate Realty
$725,000
5089 Trojan Ct, Riverside, CA 92507
4beds
2,043sqft
Single Family Residence
Built in 1993
7,841 Square Feet Lot
$722,000 Zestimate®
$355/sqft
$3,603 Estimated rent
Home value
$722,000
$686,000 - $758,000
$3,603/mo
Zestimate® history
Loading...
Owner options
Explore your selling options
What's special
SELLER MOTIVATED !***LARGE CORNER LOT !***2 FIREPLACES!***MAIN FLOOR PRIMARY BEDROOM !***HUGE BACKYARD !***NO HOA!***VIEW PROPERTY!***Welcome Home ! This 4 bed, 3 full bath home is located in the highly sought-after community of Canyon Crest ! This corner lot features beautiful mountain views, and sprawl over a 7,800 Sq.Ft lot ! As you enter you're greeted with a bright formal entry way with soaring ceilings and custom lighting ! The floor plan is very open and inviting, with large living room with enchanting fireplace, and indoor / outdoor access to the low-maintence backyard with mountain views ! The kitchen is very spacious with plenty of counter space for cooking, new oven, pots & pan drawers, and backyard views ! The downstairs primary bedroom boasts extra large closet with storage space ! The downstairs bath is upgraded with mirrored vanity, shower and bath ! The upstairs primary is very private and spacious with cozy fireplace, oversized walk-in closet, beautiful views and en-suite full bath ! The third and forth bedrooms and a very good size with large closets and plenty of light ! Separate indoor laundry ! 3 car garage ! This beautiful home is located minutes away from UCR, Historic Downtown Riverside and located within the sought after community of Canyon Crest ! This home will not last long !
Zillow last checked: 8 hours ago
Listing updated: April 16, 2024 at 05:12pm
Listing Provided by:
Britt Fulton DRE #02005946 949-973-4492,
Luxre Realty, Inc.
Bought with:
Phong Nguyen, DRE #01169052
Advance Estate Realty
Source: CRMLS,MLS#: OC24003974 Originating MLS: California Regional MLS
Originating MLS: California Regional MLS
Facts & features
Interior
Bedrooms & bathrooms
- Bedrooms: 4
- Bathrooms: 3
- Full bathrooms: 3
- Main level bathrooms: 1
- Main level bedrooms: 1
Primary bedroom
- Features: Main Level Primary
Bedroom
- Features: Bedroom on Main Level
Bathroom
- Features: Bathroom Exhaust Fan, Bathtub, Separate Shower, Tub Shower, Upgraded, Vanity
Kitchen
- Features: Kitchen/Family Room Combo, Pots & Pan Drawers, Tile Counters
Other
- Features: Walk-In Closet(s)
Heating
- Central
Cooling
- Central Air
Appliances
- Included: Freezer, Disposal, Gas Oven, Microwave, Refrigerator
- Laundry: Washer Hookup, Gas Dryer Hookup, Laundry Room
Features
- Built-in Features, Balcony, Separate/Formal Dining Room, High Ceilings, Open Floorplan, Pantry, Bedroom on Main Level, Main Level Primary, Walk-In Closet(s)
- Flooring: Carpet, Tile
- Has fireplace: Yes
- Fireplace features: Living Room, Primary Bedroom
- Common walls with other units/homes: No Common Walls
Interior area
- Total interior livable area: 2,043 sqft
Property
Parking
- Total spaces: 5
- Parking features: Driveway, Garage Faces Front
- Attached garage spaces: 3
- Uncovered spaces: 2
Features
- Levels: Two
- Stories: 2
- Entry location: 1
- Patio & porch: See Remarks
- Pool features: None
- Has view: Yes
- View description: Mountain(s), Neighborhood
Lot
- Size: 7,841 sqft
- Features: 0-1 Unit/Acre, Back Yard, Corner Lot, Yard
Details
- Parcel number: 253352003
- Special conditions: Standard
Construction
Type & style
- Home type: SingleFamily
- Property subtype: Single Family Residence
Condition
- New construction: No
- Year built: 1993
Utilities & green energy
- Sewer: Public Sewer
- Water: Public
Community & neighborhood
Security
- Security features: Carbon Monoxide Detector(s), Smoke Detector(s)
Community
- Community features: Biking, Curbs, Storm Drain(s), Street Lights, Suburban, Sidewalks
Location
- Region: Riverside
Other
Other facts
- Listing terms: Cash,Cash to Existing Loan,Cash to New Loan,Contract,1031 Exchange,FHA,Submit,VA Loan
Price history
| Date | Event | Price |
|---|---|---|
| 4/16/2024 | Sold | $725,000-3.3%$355/sqft |
Source: | ||
| 4/1/2024 | Pending sale | $749,979$367/sqft |
Source: | ||
| 3/8/2024 | Contingent | $749,979$367/sqft |
Source: | ||
| 2/18/2024 | Price change | $749,9790%$367/sqft |
Source: | ||
| 1/31/2024 | Price change | $749,988+0%$367/sqft |
Source: | ||
Public tax history
| Year | Property taxes | Tax assessment |
|---|---|---|
| 2025 | $8,263 +3.4% | $739,499 +206.8% |
| 2024 | $7,990 +197.8% | $241,074 +2% |
| 2023 | $2,683 +1.9% | $236,348 +2% |
Find assessor info on the county website
Neighborhood: Canyon Crest
Nearby schools
GreatSchools rating
- 5/10Emerson Elementary SchoolGrades: K-6Distance: 1.6 mi
- 5/10University Heights Middle SchoolGrades: 7-8Distance: 2 mi
- 5/10John W. North High SchoolGrades: 9-12Distance: 1.9 mi
Get a cash offer in 3 minutes
Find out how much your home could sell for in as little as 3 minutes with a no-obligation cash offer.
Estimated market value$722,000
Get a cash offer in 3 minutes
Find out how much your home could sell for in as little as 3 minutes with a no-obligation cash offer.
Estimated market value
$722,000
