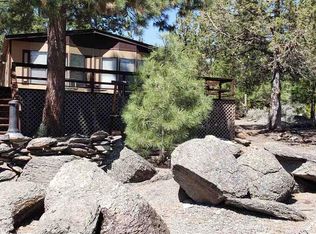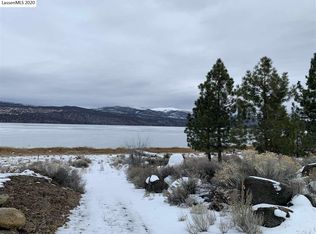Sold for $470,000
$470,000
509-200 Stone Rd, Susanville, CA 96130
6beds
5,248sqft
Single Family Residence, Residential
Built in 1967
1.38 Acres Lot
$469,200 Zestimate®
$90/sqft
$3,889 Estimated rent
Home value
$469,200
Estimated sales range
Not available
$3,889/mo
Zestimate® history
Loading...
Owner options
Explore your selling options
What's special
Exquisite Lakefront Custom Home with Guest Apartment Eagle Lake Retreat! Welcome to your dream retreat on the shores of Eagle Lake in Susanville, CA! This stunning custom-built lakefront residence offers over 5,200 sq. ft. of luxurious living space, featuring a 4-bedroom, 4-bath main home and a separate studio apartment with its own full bath perfect for guests, rental income, or multi-generational living. A half bath in the garage adds extra convenience. Step onto expansive bamboo, redwood decking that showcases breathtaking views of Eagle Lake. The main home is filled with high-end craftsmanship and custom finishes throughout, including a spacious game room, a dedicated conference room ideal for retreats or workshops, a wine cellar, and an exercise room in the basement. Outdoor enthusiasts will love the access to world-class Eagle Lake trout fishing, as well as nearby hiking, biking, walking trails, and off-road vehicle adventures. This home also includes a garage, covered RV/carport parking, a wood shed, and ample storage for all your recreational gear. A rare opportunity to own a versatile, upscale property with unbeatable views and space to entertain, relax, or run retreats all in the beautiful and desirable Stones Landing area of Eagle Lake.
Zillow last checked: 8 hours ago
Listing updated: October 22, 2025 at 01:01pm
Listed by:
James Mccarthy 00682253 408-761-4085,
Gold Run Realty 408-761-4085
Bought with:
James Mccarthy, 00682253
Gold Run Realty
Source: MLSListings Inc,MLS#: ML82018717
Facts & features
Interior
Bedrooms & bathrooms
- Bedrooms: 6
- Bathrooms: 6
- Full bathrooms: 5
- 1/2 bathrooms: 1
Bedroom
- Features: GroundFloorBedroom, WalkinCloset
Dining room
- Features: FormalDiningRoom
Family room
- Features: SeparateFamilyRoom
Heating
- Central Forced Air, Forced Air, Wood Stove
Cooling
- None
Appliances
- Included: Washer/Dryer
- Laundry: In Utility Room
Features
- High Ceilings, Vaulted Ceiling(s), Open Beam Ceiling
- Flooring: Tile, Vinyl Linoleum
- Basement: Finished
- Number of fireplaces: 2
- Fireplace features: Wood Burning, Wood Burning Stove
Interior area
- Total structure area: 5,248
- Total interior livable area: 5,248 sqft
Property
Parking
- Total spaces: 4
- Parking features: Detached
- Garage spaces: 2
- Carport spaces: 2
- Covered spaces: 4
Features
- Stories: 3
- Patio & porch: Balcony/Patio, Deck
- Exterior features: Back Yard, Barbecue
- Has view: Yes
- View description: Lake
- Has water view: Yes
- Water view: Lake
Lot
- Size: 1.38 Acres
- Features: Fishing, Side Slope
Details
- Additional structures: Garage
- Parcel number: 065100053000
- Zoning: R1-D
- Special conditions: Standard
Construction
Type & style
- Home type: SingleFamily
- Architectural style: A-Frame
- Property subtype: Single Family Residence, Residential
Materials
- Foundation: Permanent
- Roof: Metal
Condition
- New construction: No
- Year built: 1967
Utilities & green energy
- Gas: PublicUtilities
- Sewer: Other, Public Sewer
- Water: Well
- Utilities for property: Public Utilities
Community & neighborhood
Location
- Region: Susanville
Other
Other facts
- Listing agreement: ExclusiveAgency
Price history
| Date | Event | Price |
|---|---|---|
| 10/22/2025 | Sold | $470,000-21.5%$90/sqft |
Source: | ||
| 9/25/2025 | Pending sale | $599,000$114/sqft |
Source: | ||
| 6/30/2025 | Listed for sale | $599,000+43%$114/sqft |
Source: | ||
| 9/27/2021 | Sold | $419,000$80/sqft |
Source: | ||
| 7/28/2021 | Pending sale | $419,000$80/sqft |
Source: | ||
Public tax history
| Year | Property taxes | Tax assessment |
|---|---|---|
| 2025 | $4,735 +2.3% | $444,645 +2% |
| 2024 | $4,628 +0.6% | $435,927 +2% |
| 2023 | $4,602 +2.9% | $427,380 +2% |
Find assessor info on the county website
Neighborhood: Stones Landing
Nearby schools
GreatSchools rating
- 5/10Meadow View Elementary SchoolGrades: 3-5Distance: 19.6 mi
- 6/10Diamond View Middle SchoolGrades: 6-8Distance: 21.5 mi
- 5/10Lassen High SchoolGrades: 9-12Distance: 20.9 mi
Schools provided by the listing agent
- District: SusanvilleElementary
Source: MLSListings Inc. This data may not be complete. We recommend contacting the local school district to confirm school assignments for this home.

Get pre-qualified for a loan
At Zillow Home Loans, we can pre-qualify you in as little as 5 minutes with no impact to your credit score.An equal housing lender. NMLS #10287.

