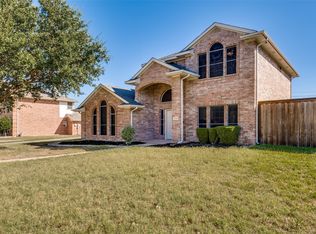Looking for an immediate move in! Fantastic 3 bedroom home on corner lot in Glen Ridge Estates zoned to top tier schools! Open concept floorplan with neutral colors, decorative moldings, spacious rooms, and lots of bright windows. Kitchen features a center island, gas cooktop, breakfast bar, and ample counter space. Family room is the heart of the home with a cozy floor-to-ceiling brick fireplace. Master suite has garden tub, separate vanities, & walk-in closet. 3 car garage on the side street with tons of driveway space, extra large backyard with 8ft board on board privacy fence and mature oak trees. Enjoy the community pool, playground, & park with the included HOA membership! Property is still occupied and tours are generally available weekday evenings or weekends anytime. Requirements: 640+ credit score, 3x income to rent ratio, no evictions, no recent felonies. Pets allowed on a case by case basis with a refundable $400 deposit. Security deposit is equal to 1 month's rent -- no additional fees. Renter to bring their own washer, dryer, and fridge. You can find a detailed tour by searching this address on Youtube.
This property is off market, which means it's not currently listed for sale or rent on Zillow. This may be different from what's available on other websites or public sources.
