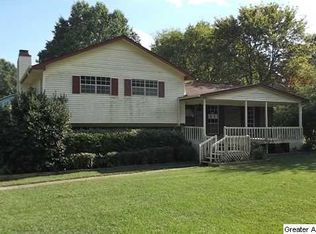Convenient and affordable - make this brick home a great catch for your family. Canterbury Road is walking distance to Pelham HS and a half mile from the main road connecting to I-65, reducing your travel times to work and play. This 3 bedroom home has a totally updated kitchen with new stainless appliances, granite counter tops, updated lightening with over and under cabinet lighting. The spacious eating area allows room for family dining. The cozy great room and kitchen have new, durable flooring that can withstand children and pets. The finished basement room is a pleasant addition and would make a great play-room, tv room or office. It has a separate entrance from the driveway. Enjoy the covered deck off the kitchen with only a few steps down into the flat, fenced backyard, large enough for a great game of football. New roof:2018 New HVAC:2019 New plugs, lights, switches. Call today for your showing of this family home.
This property is off market, which means it's not currently listed for sale or rent on Zillow. This may be different from what's available on other websites or public sources.
